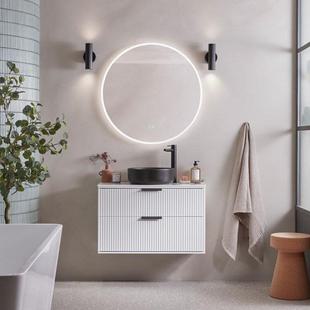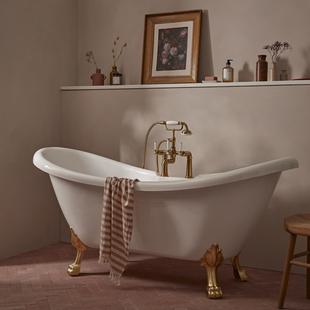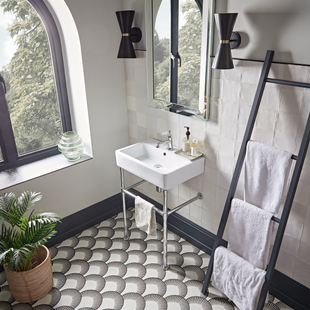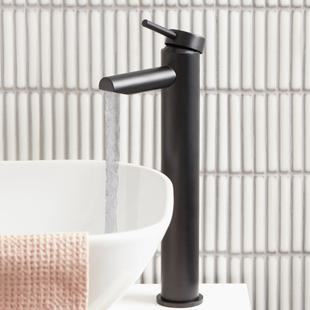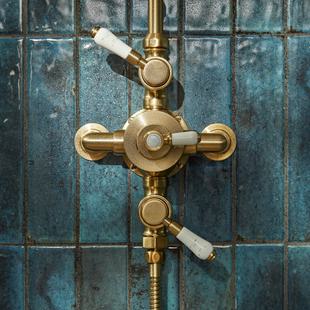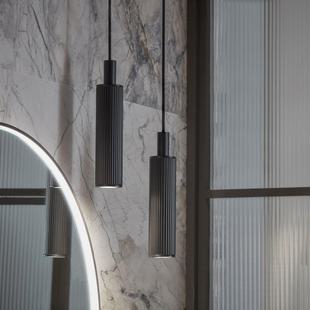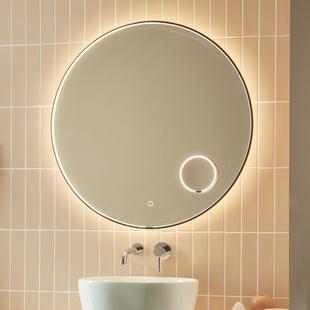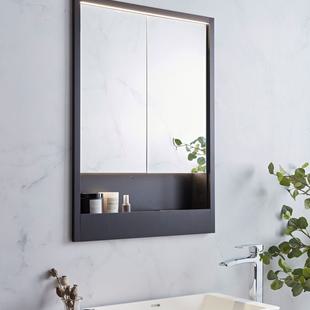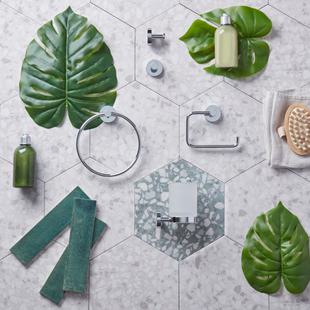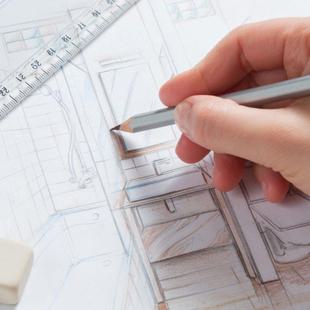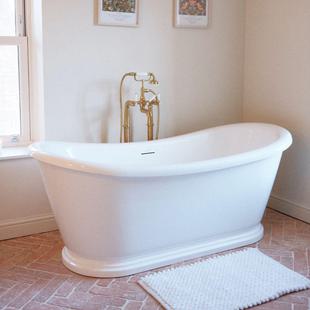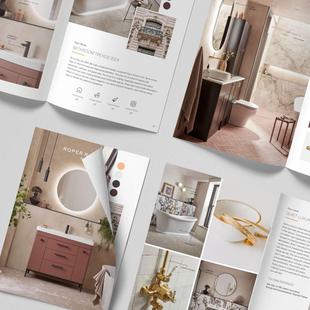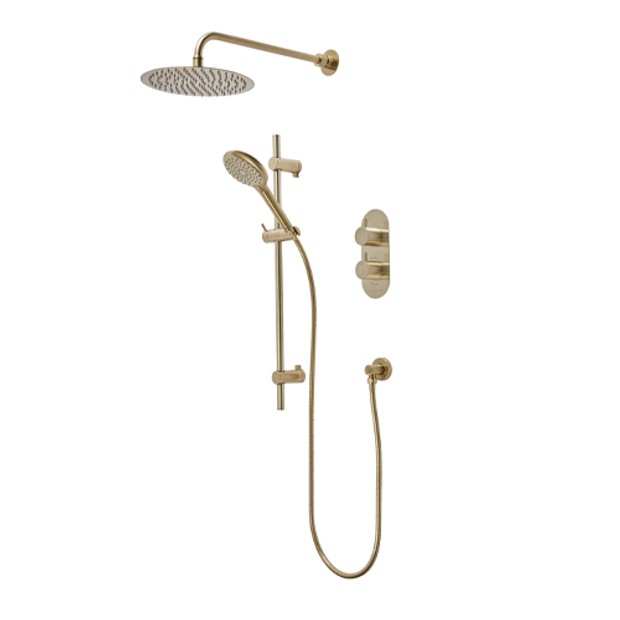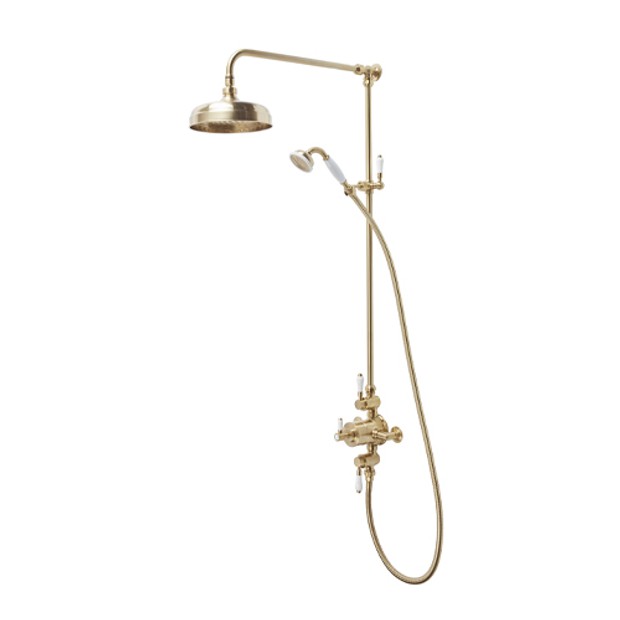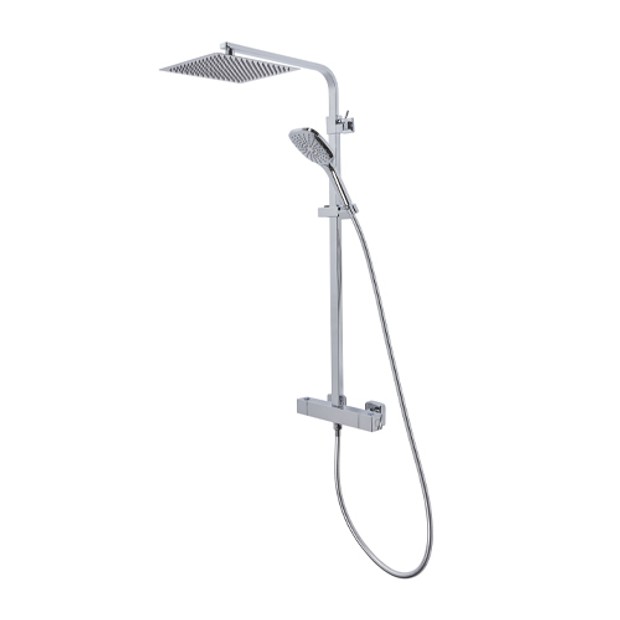- NEW
-
Bathroom Furniture
Bathroom Furniture TypesBathroom Furniture StylesBathroom Furniture Finishes
- Baths
-
Basins & WCs
Basin TypesBasin & WC Styles
-
Taps
TAP TYPESTAP STYLES
- Showers
-
Lighting
Smart Lighting Solutions
-
Mirrors
-
Cabinets
Cabinet TypesCabinet Styles
-
Accessories
Accessory Types
-
Guides & Ideas
InspirationBathroom Style
- NEW
-
Bathroom Furniture
Bathroom Furniture TypesBathroom Furniture StylesBathroom Furniture Finishes
- Baths
-
Basins & WCs
Basin TypesBasin & WC Styles
-
Taps
TAP TYPESTAP STYLES
- Showers
-
Lighting
Smart Lighting Solutions
-
Mirrors
-
Cabinets
Cabinet TypesCabinet Styles
-
Accessories
Accessory Types
-
Guides & Ideas
InspirationBathroom Style
23 Stunning Walk-In Shower Ideas For Your Next Bathroom Project
These beautiful bathroom shower ideas will provide plenty of inspiration for your renovation.
Much like other elements of the bathroom, showers were once simple, functional fixtures that warranted little in the way of creativity or thought. How times have changed! Once relegated to the pokey corner of the bathroom, many homeowners are now opting to dedicate larger spaces and even complete rooms to their shower space. It's no surprise then that in the realm of bathroom design, walk-in showers have emerged as a symbol of elegance, accessibility, and convenience. These shower enclosures offer a seamless transition from the bathroom area to the shower space, making a bold statement in minimalism and functionality. With an abundance of design options available, creating a walk-in shower space that is both functional and aesthetically pleasing can be a delightful yet daunting task. From layout ideas to style, fixture choice, and even shower storage, we explore 23 walk-in shower ideas to inspire your next bathroom project.
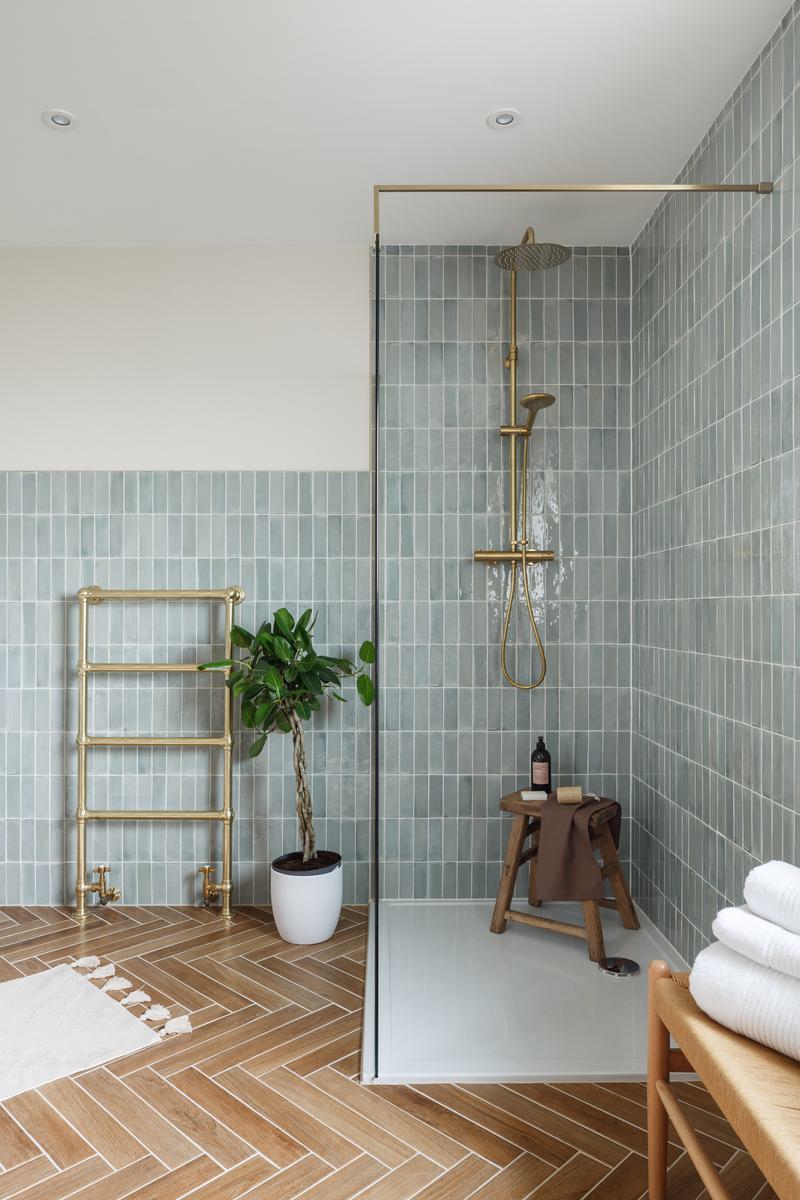
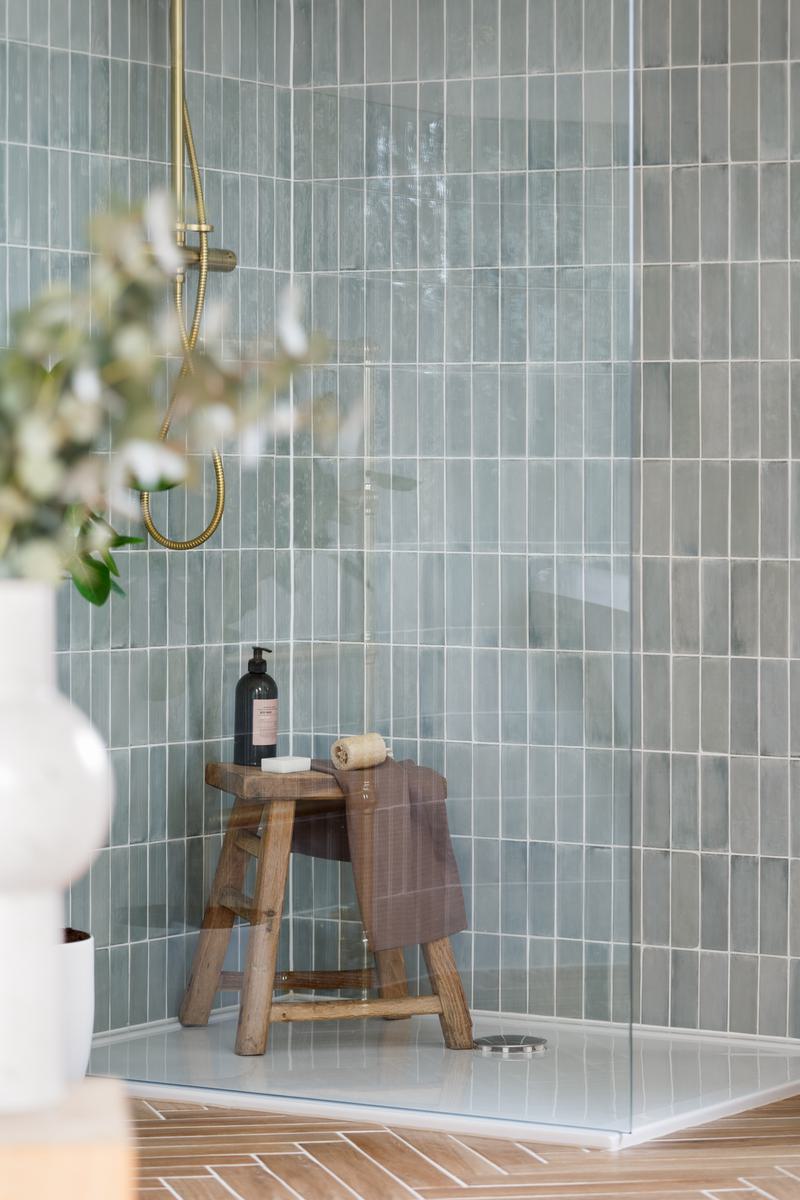
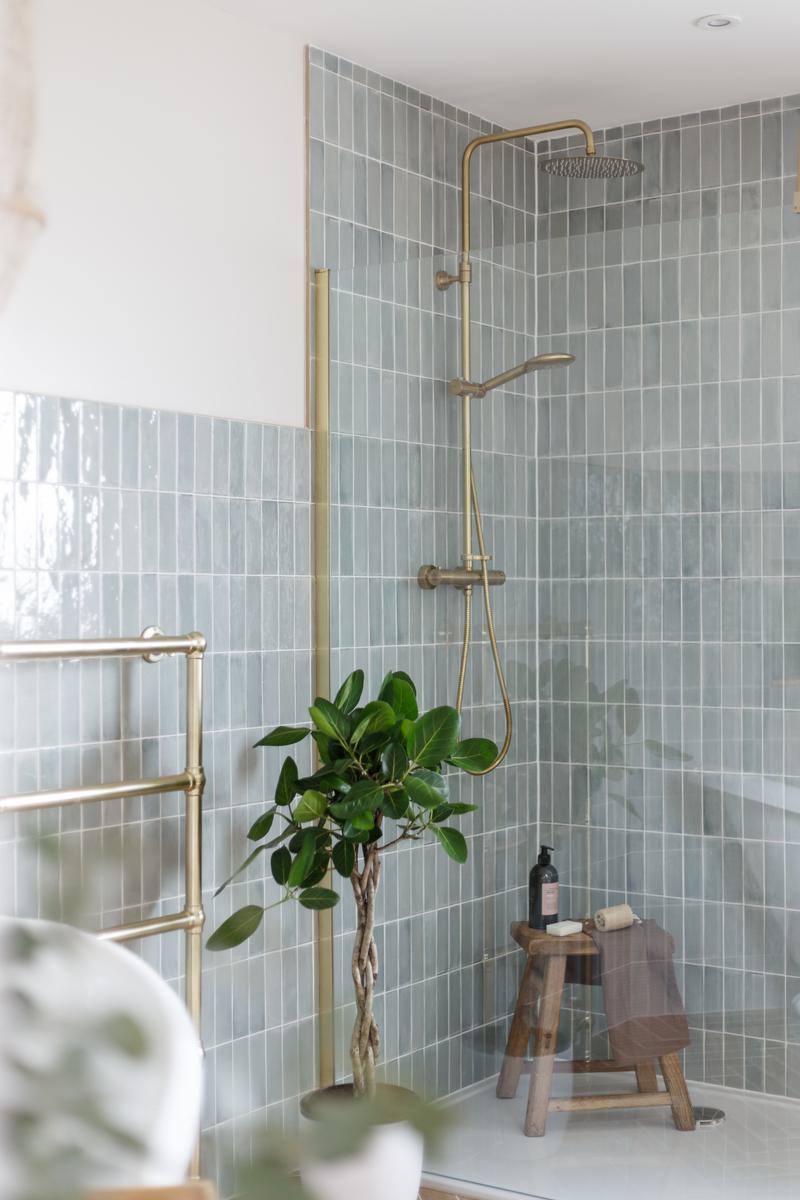
Walk in Showers
Shower ideas
With ideas covering shower layouts, shower tiles, shower styles, shower screens and even shower storage, discover how to create a serene and spa-like environment in your bathroom with a walk in shower design.
A walk-in shower is characterized by its ease of access, with a level or slightly sloped floor leading into the shower area, and typically no door to step over or open. The design is open, often enclosed with glass panels or half walls that keep water contained while allowing a clear view into and out of the shower. This design not only adds a modern aesthetic to the bathroom but also enhances the spatial perception, making the bathroom appear larger and more open.
There are lots of benefits to choosing a walk-in shower style over a more conventional enclosed shower, the key difference being ease of use and accessibility; however, there are several other features worth mentioning.
Customization: The design of walk-in showers is highly customizable to suit individual preferences and the existing bathroom layout. Homeowners can choose from various materials, finishes, and fixtures to create a unique shower space that reflects their personal style.
Spatial Enhancement: By eliminating the visual obstruction of a shower curtain or door, walk-in layouts create an illusion of a larger bathroom space. The clear sight lines and open design contribute to a more airy and uncluttered feel.
Barrier-Free Access: One of the most compelling advantages of a walk-in shower is the barrier-free access it provides. This is particularly beneficial for individuals with mobility challenges, making it a popular choice for aging-in-place designs.
Ease of Cleaning: With fewer crevices and less hardware, cleaning and maintaining a walk-in shower is relatively easier compared to traditional shower-tub combos. The open design allows for better air circulation, reducing the likelihood of mold and mildew buildup.
Safety Features: Walk-in shower layouts can be equipped with various safety features such as non-slip flooring, grab bars, and bench seating to provide a safer showering experience.
When it comes to modern bathroom designs, both wet rooms and walk-in showers stand as popular choices among homeowners seeking a sleek, contemporary look. While they share similarities in promoting accessibility and open design, there are distinct differences that set them apart. Understanding these differences is crucial for making an informed decision that suits your lifestyle and the architectural constraints of your home.
- Wet Room: A wet room is a fully waterproofed bathroom where the shower area is not distinctly separated from the rest of the room. The shower floor has a slight gradient to allow water to flow towards a drain, and there's no shower tray or enclosure. The entire room is designed to handle moisture and splashes, making the whole space a showering area.
- Walk-In Shower: A walk-in shower, on the other hand, is a more defined shower floor space within the bathroom. It typically features a low or no-threshold entry and may be enclosed by glass panels or half-walls to contain water splashes, while still offering an open and spacious feel.
Walk In Shower Fixtures
While there are a whole host of shower fittings and fixtures to choose from, there are a number of shower systems that particularly lend themselves to the clean, minimalist look of a walk-in shower. Opt for a concealed shower system option to draw attention to your surfaces and create a streamlined walk in shower look. Given that walk-in showers have a larger footprint than a conventional enclosed shower, an overhead shower or rainfall showerhead works especially well in this layout, and we recommend making the most of your brassware by opting for novel shower finishes such as brass and matt black to complete the look.
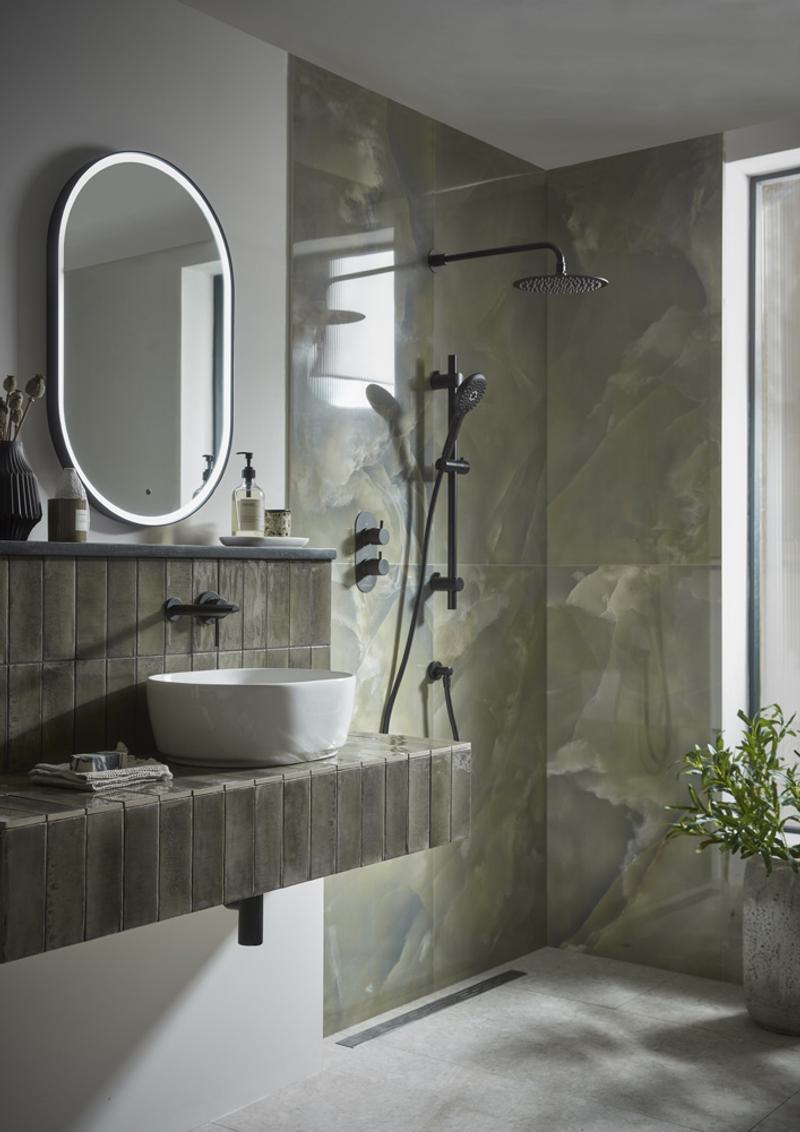
Create a corner walk in shower layout
Shower ideas
The corner layout for walk-in showers is a smart and stylish design choice that capitalizes on the available corner space within a bathroom. This layout typically features two glass walls forming a 90-degree angle, while the other two sides are constituted by the existing bathroom walls. The essence of this design lies in its space efficiency, making it a highly adaptable choice for various bathroom sizes. By nestling into a corner, this layout minimizes the footprint of the shower area, thereby maximizing the remaining open space in the bathroom. The use of glass walls in this design not only helps in creating a defined shower area but also maintains an open and airy feel, ensuring that the bathroom doesn't feel cramped. This is especially beneficial in smaller bathrooms where space is at a premium.
Walk In Shower Design & Layouts
Single Wall Walk In Shower Layout
Simple, stylish, and straightforward, a single wall walk-in shower is a design configuration where all essential shower components such as the showerhead, controls, and sometimes even a niche or shelf for toiletries, are installed along a single wall. This design is often favored for its simplicity and space efficiency, making it a popular choice for smaller bathrooms or en-suite setups. The single-wall design is compact, occupying less space compared to other shower layouts, and is an excellent solution for bathrooms with limited space or narrow dimensions.
An Arched Walk in Shower Design
Simply put, an arched walk-in shower design combines an alcove shower layout with a stunning arched entrance, creating a Mediterranean look and feel to your bathroom. This simple yet effective design change helps to draw attention to your shower and make it a focal point of your bathroom.
Try A Curved Walk In Shower Design
Shower ideas
Add soft lines to an otherwise straight wall space with a curved wall walk-in shower that recesses into the wall and frames your shower fittings. A curved wall walk-in shower introduces a unique architectural element to the bathroom. The gentle curvature of the wall breaks the monotony of straight lines, adding a fluid, organic feel to the space. This design can become a focal point of the bathroom, drawing attention to the elegantly recessed wall that frames the shower fittings.
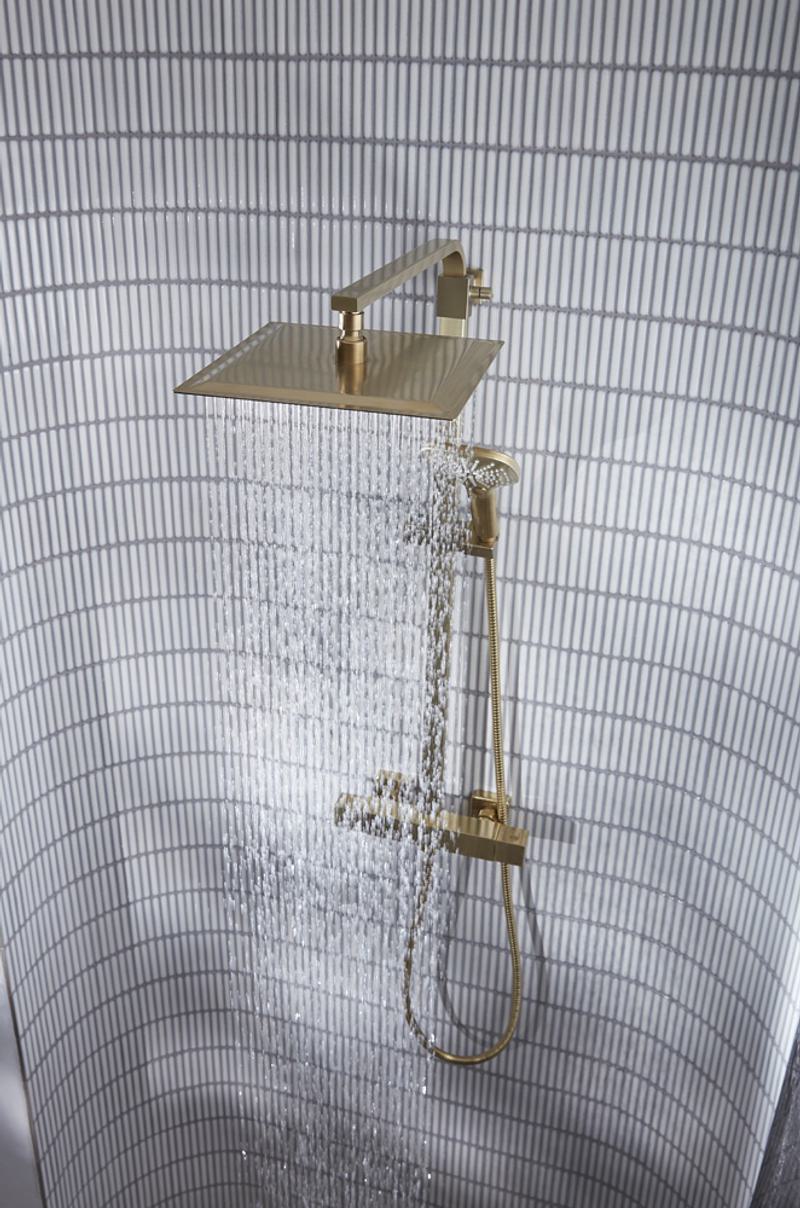
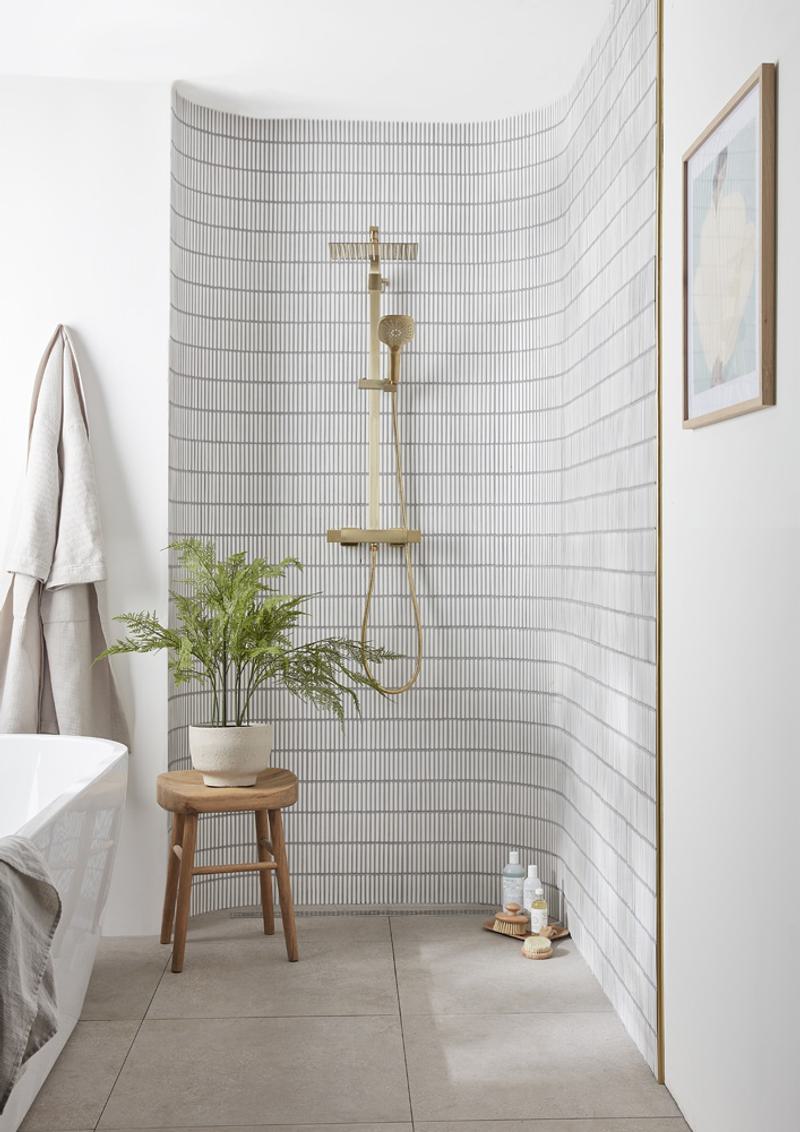
Three Wall Walk In Shower Layout
Narrow bathrooms can benefit from a three shower wall layout - allowing you to make use of the full width of the space. One of the advantages of this design is the wide scope for customization it offers. The three shower walls provide ample space for installing a variety of showerheads, body jets, and even built-in niches or shelves for storage, allowing homeowners to tailor the space to their preferences. Moreover, compared to more elaborate layouts, a three-wall walk-in shower can be more cost-effective as it utilizes the existing walls of the bathroom, reducing the need for additional materials and labor.
Walk In Shower Designs With A Bath
Often seen gracing the pages of high-end end magazines, walk-in showers paired with baths have been gaining traction in modern home design. Embodying a blend of functionality, luxury, and aesthetic appeal, the trend of pairing a walk-in shower with a tub also lends itself well to a small bathroom layout, allowing for the best of both worlds. Although there are a number of ways to achieve this look, the most seen and sought-after is the freestanding bath under shower option. The freestanding tub becomes a focal point of the bathroom, while the adjoining walk-in shower exudes a modern minimalist charm. This setup not only optimizes the use of space but also creates a visually pleasing open layout that is both airy and luxurious.
On the other hand, you could also opt for a sunken bath paired with an overhead shower as a more novel approach to the trend. The sunken bath, set flush with the floor, offers a unique bathing experience, evoking the ambiance of a spa like atmosphere. The overhead shower adds a layer of functionality and convenience, making the space versatile for different bathing preferences. Moreover, the level continuity between the shower wall and the sunken bath creates a more cohesive and seamless design.
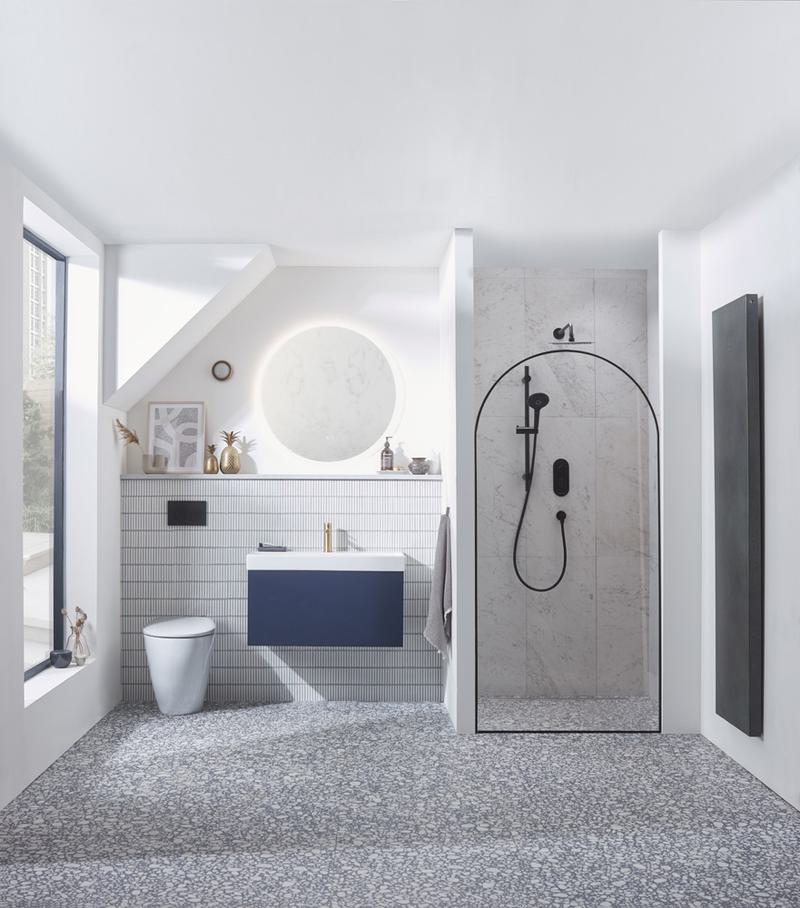
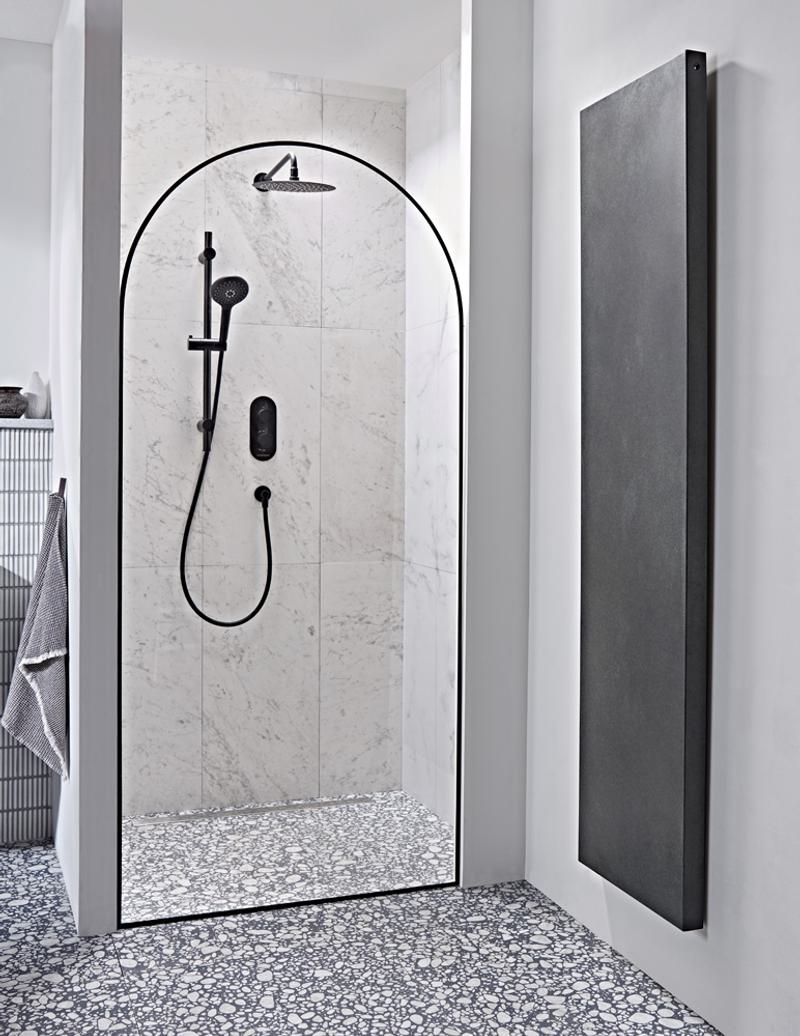
Opt for an alcove layout
Shower ideas
An alcove walk-in shower is a specific type of shower design situated in a recessed section or alcove of the bathroom, enclosed on three sides by walls, and typically open on the fourth side which can be left open or closed off with a glass door or curtain. Offering a cosy, enclosed space, alcove showers offer the ultimate in luxury and privacy and are a good choice for new build bathrooms.
Walk-in Shower Styles
Neutral Walk-in Shower Ideas
Neutral-toned shower rooms have grown in popularity over the years - moving away from cooler grey and blue bathroom colours and towards something warmer yet equally as elegant. Embrace neutral colours in your walk-in shower by combining natural wall textures such as limewash or Venetian plaster with neutral marble tiles, natural stone, and wall colour in tones of warm white, beige or clay pink. Ideal for a small walk-in shower layout, neutral colours will make the most of natural light, while layering textures add depth and interest. Offset a neutral shower scheme with beautiful, lustrous brass shower fittings.
Choose a Contemporary Shower Design
Shower ideas
With an open plan layout, minimalist design, and glass doors and surfaces, walk-in showers naturally lend themselves to a more contemporary finish. Lean away from cold and clinical modern design by introducing pops of colour to your shower space or opting for novel brassware finishes such as matt black or brass. Add interest to streamlined large walk-in shower spaces by using textured natural zellige tiles or introducing natural materials.
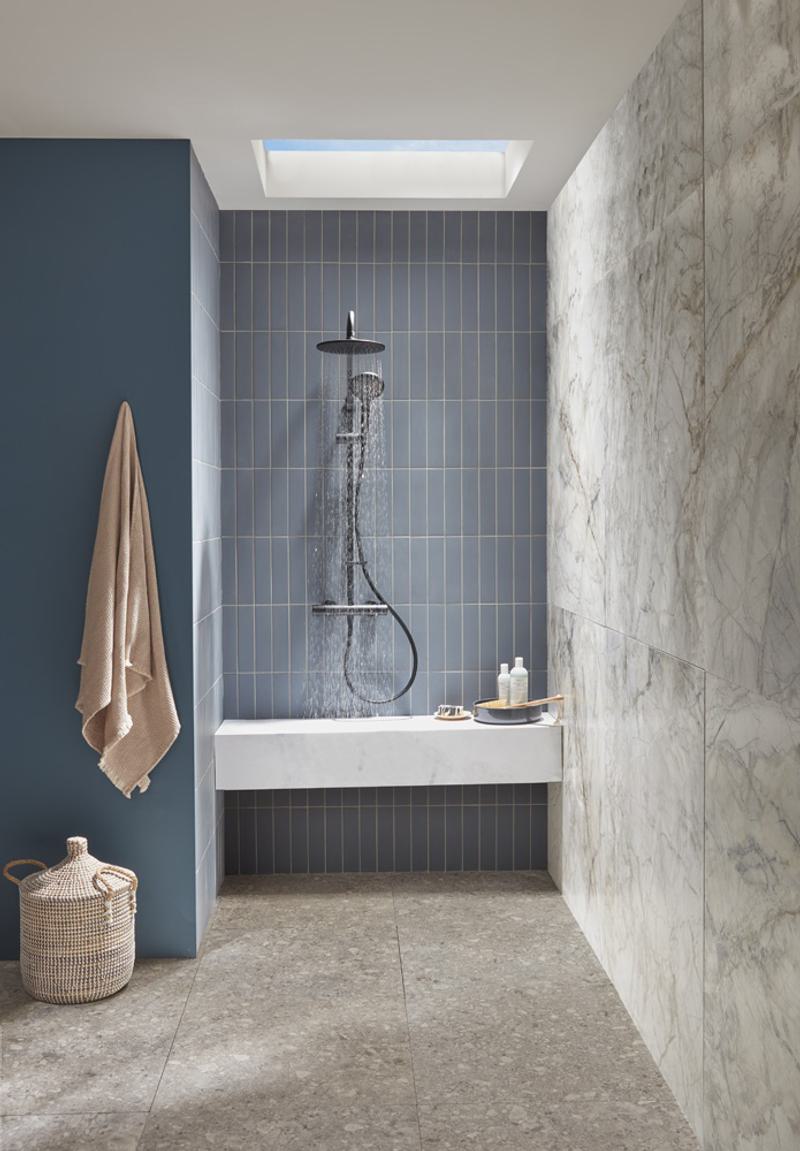
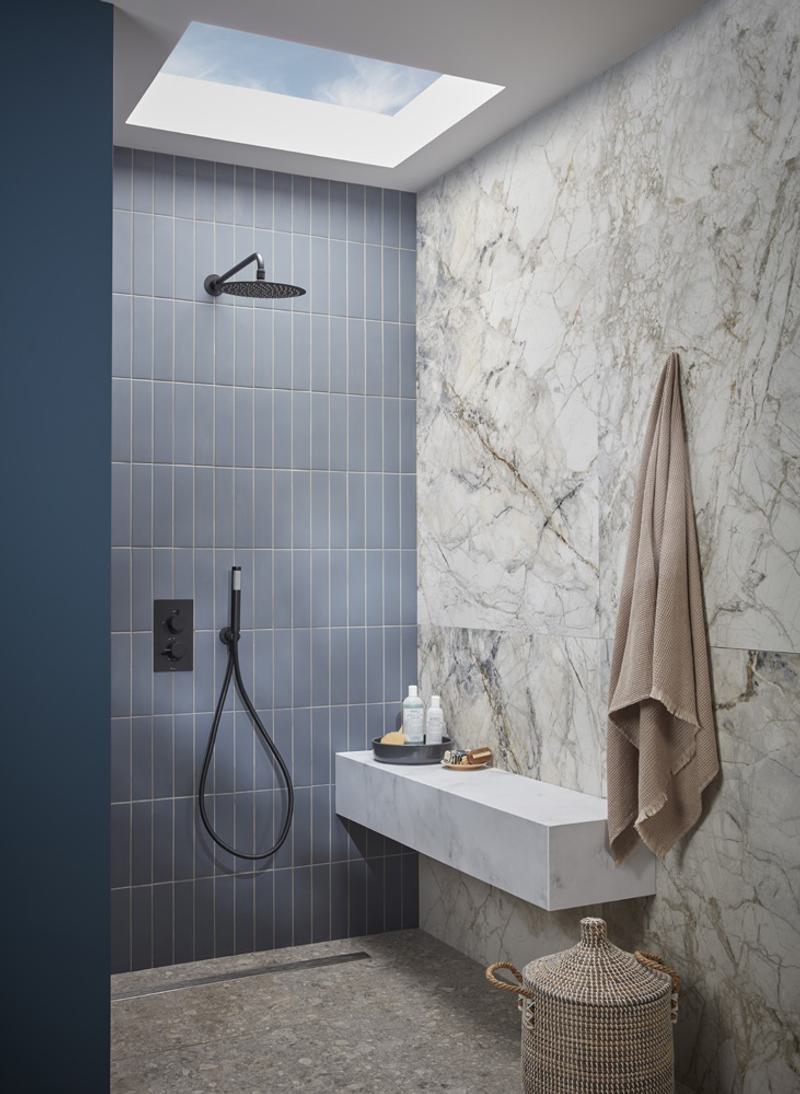
Monochrome Walk in Shower Ideas
Small bathrooms may well benefit from a monochrome colour scheme. Make your shower look larger by maintaining a consistent color throughout—tiling your floor and walk-in shower enclosure in the same color will help prevent your bathroom from looking disjointed and busy. This uniformity in color creates a seamless transition from the floor to the walk-in shower, enhancing the perception of space. Likewise, extending a single color from the wall to the ceiling works particularly well in narrow and small bathroom spaces, drawing the eye upward.
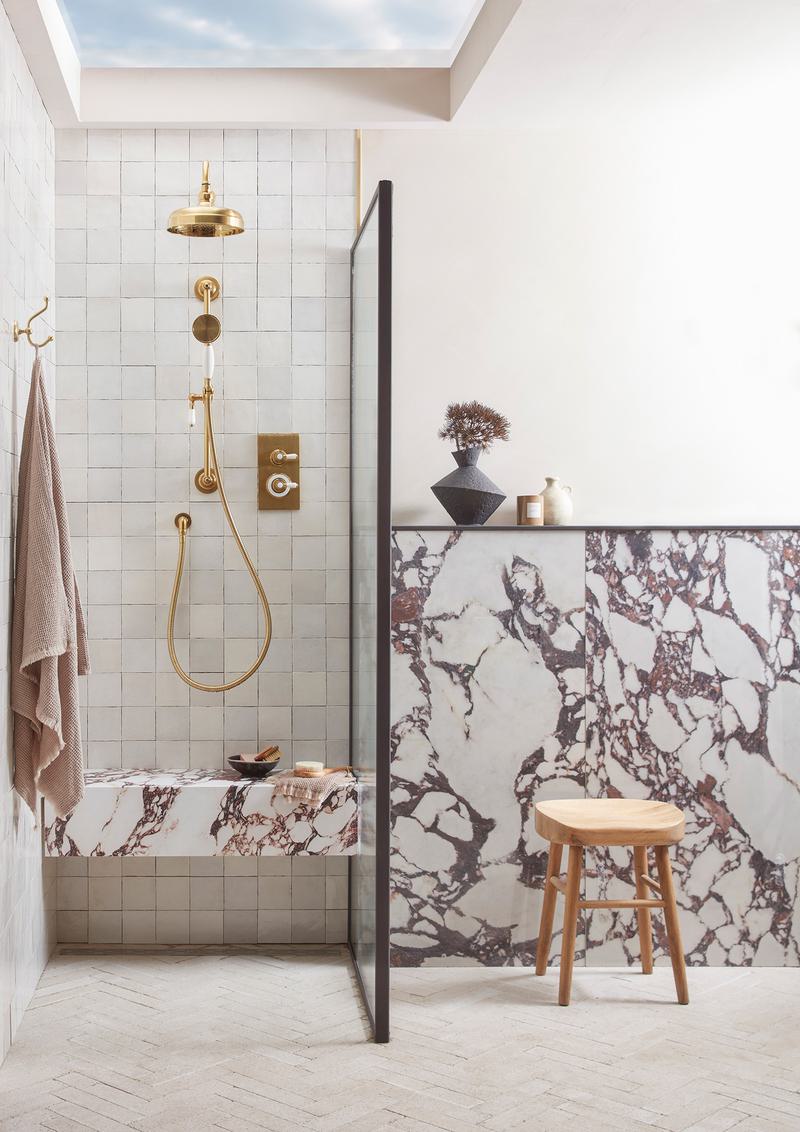
Embrace a traditional shower design
Shower ideas
Although considered more of a modern feature, there are lots of ways to create a classically inspired walk-in shower- from your layout choice to colours and surfaces. Traditional shower fittings and fixtures are the easiest and most effective way to introduce a timeless feel to your walk-in shower, but you might also consider using a heritage tile pattern, such as the classic subway or herringbone tile. Likewise, marble surfaces are an enduring bathroom tile choice. If you opt for an alcove shower, adding wood paneling to the outside of your shower space also offers a classic and timeless finish to your bathroom.
Beautiful Walk In Shower Tile Ideas
Large Format Walk In Shower Tiles
Contrary to popular opinion, large format tiles are not for larger bathrooms alone and can work beautifully in small spaces- providing a greater sense of spaciousness and visual continuity. The expansive surface of these tiles lends a clean, uncluttered look to a small bathroom. A notable advantage is the fewer grout lines, which not only enhances the visual appeal but significantly eases the cleaning process. Often easier to install, large format tiles like marble, travertine, concrete effect or terrazzo tiles create a seamless space that puts the focus back on your shower fittings - making this choice of tile especially suited to concealed shower valves and more decorative brassware choices such as brass and matt black finishes.
Mosaic Tile Walk In Shower Ideas
Synonymous with creativity and personal expression, a walk-in shower is the perfect space to showcase a mosaic tile accent wall. Opening up a realm of possibilities for intricate designs and patterns, mosaic tiles allow you to add a unique and personalized touch to your shower area.
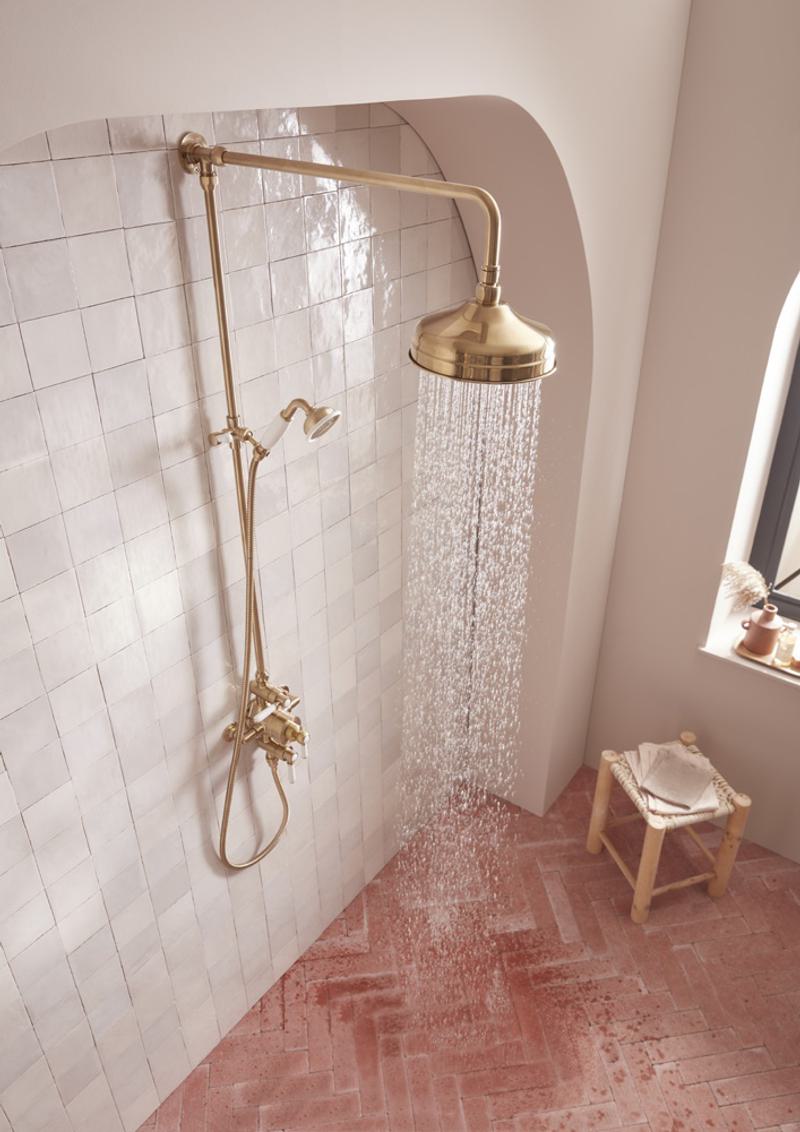
Consider Natural Stone Shower Tiles
Shower ideas
For those who yearn for a touch of nature in their tiled shower, natural stone tiles are a perfect choice. The inherent variations in color and texture of stone tiles create a warm and organic ambiance. Each tile carries a unique charm, adding beauty and character to your walk-in shower. To create this look, opt for a smooth natural stone such as slate, marble, granite or travertine that will be easy to clean and maintain.
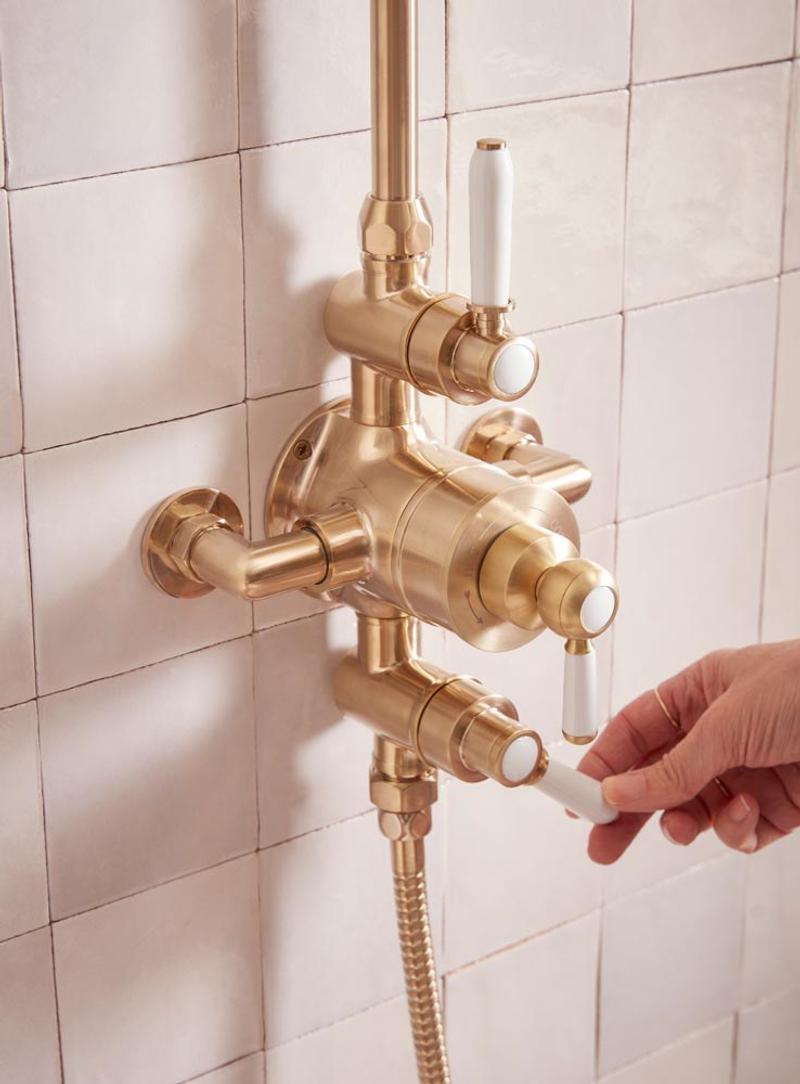
Use Vertical Shower Tiles
Shower ideas
The latest trend in tile patterns is vertical placement - transforming the look of a simple subway tile into something contemporary and of-the-moment. Not only this, but installing tiles vertically can create the illusion of height in a small bathroom, drawing the eye upward and making the shower area feel more spacious and airy. This is particularly beneficial in bathrooms with lower ceilings, where vertical tiles can lend a sense of height and visual interest.
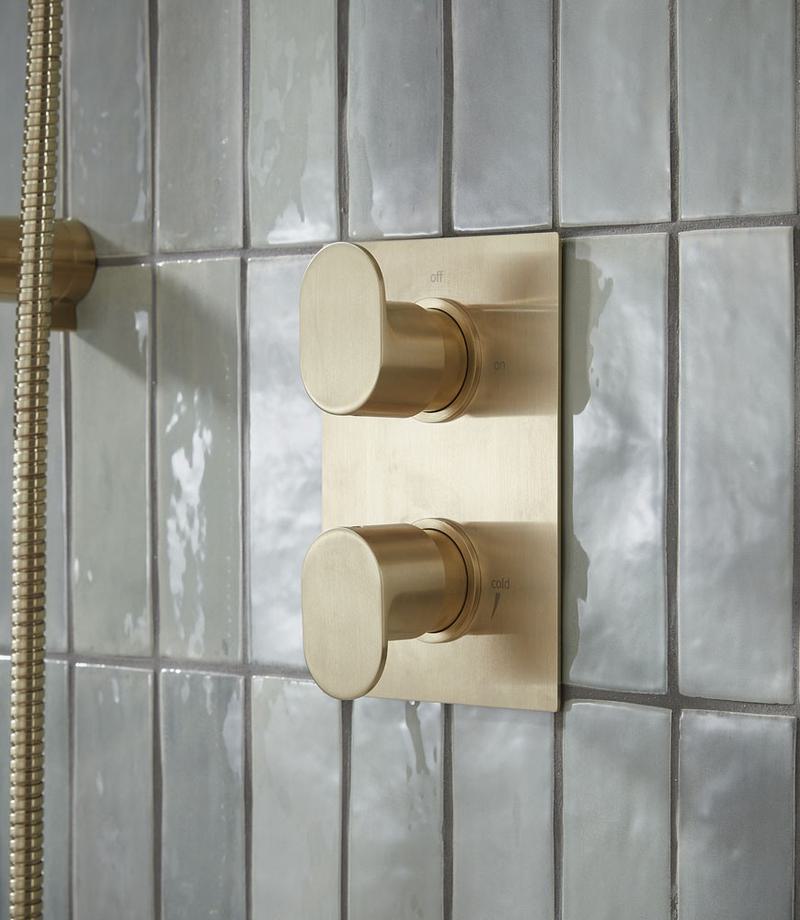
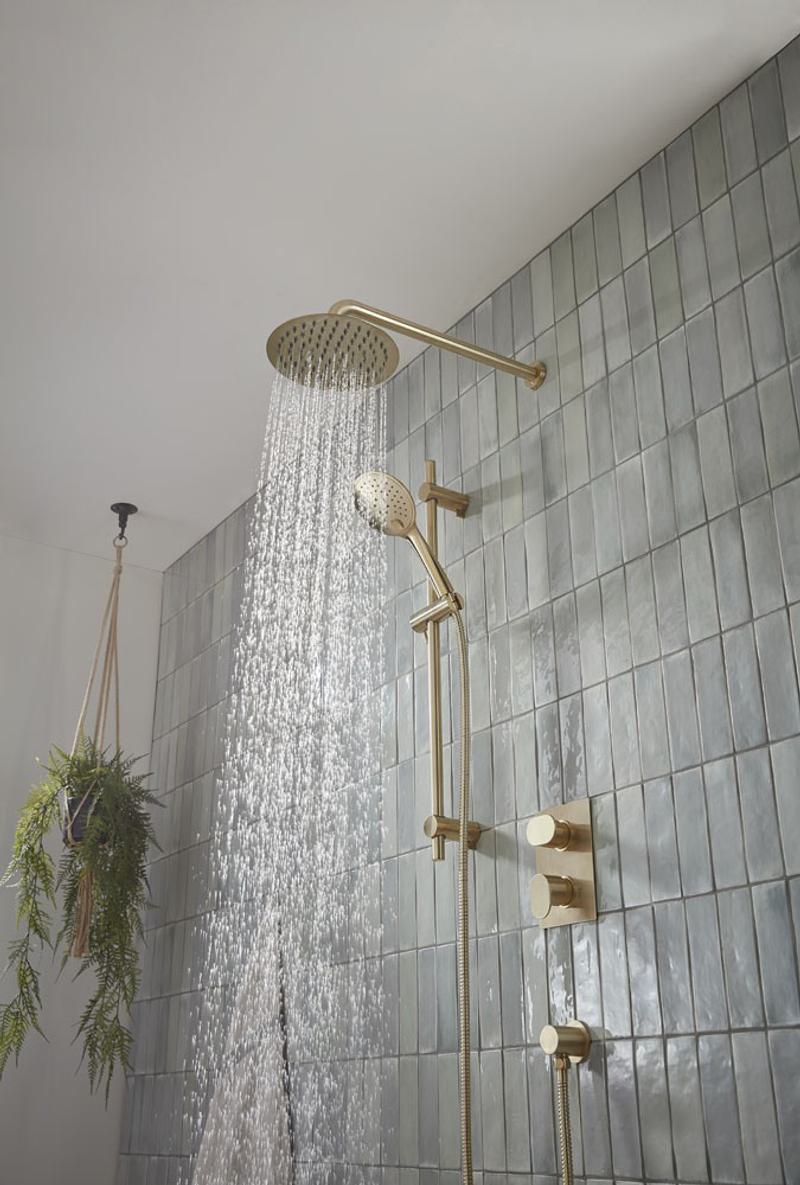
Stylish Walk In Shower Screen Ideas
Frameless Glass Doors
For a clean and modern look, a frameless glass shower door is the perfect choice. They allow more natural light into the shower area, which can make the space feel larger and more open. The absence of frames provides a seamless appearance, making even a small bathroom appear neat and uncluttered.
Brass Shower Screens
Brass shower screens bring a vintage charm to your bathroom. They can add a luxurious touch, especially when complemented with other brass fixtures. The warm hue of brass can enhance the overall aesthetics of the bathroom and suit both traditional and contemporary walk-in shower rooms equally.
Crittall Walk in Shower Screens
Inspired by the iconic window design created by ironmonger Francis Henry Crittall in the 1800s, Crittall shower enclosures feature glass encased in dark square or rectangular frames and will be instantly recognisable to those browsing social media for shower ideas. The perfect alternative to a shower curtain, Crittall shower screens add an instant visual statement to a bathroom shower and are best paired with black taps and black showers for a graphic look.
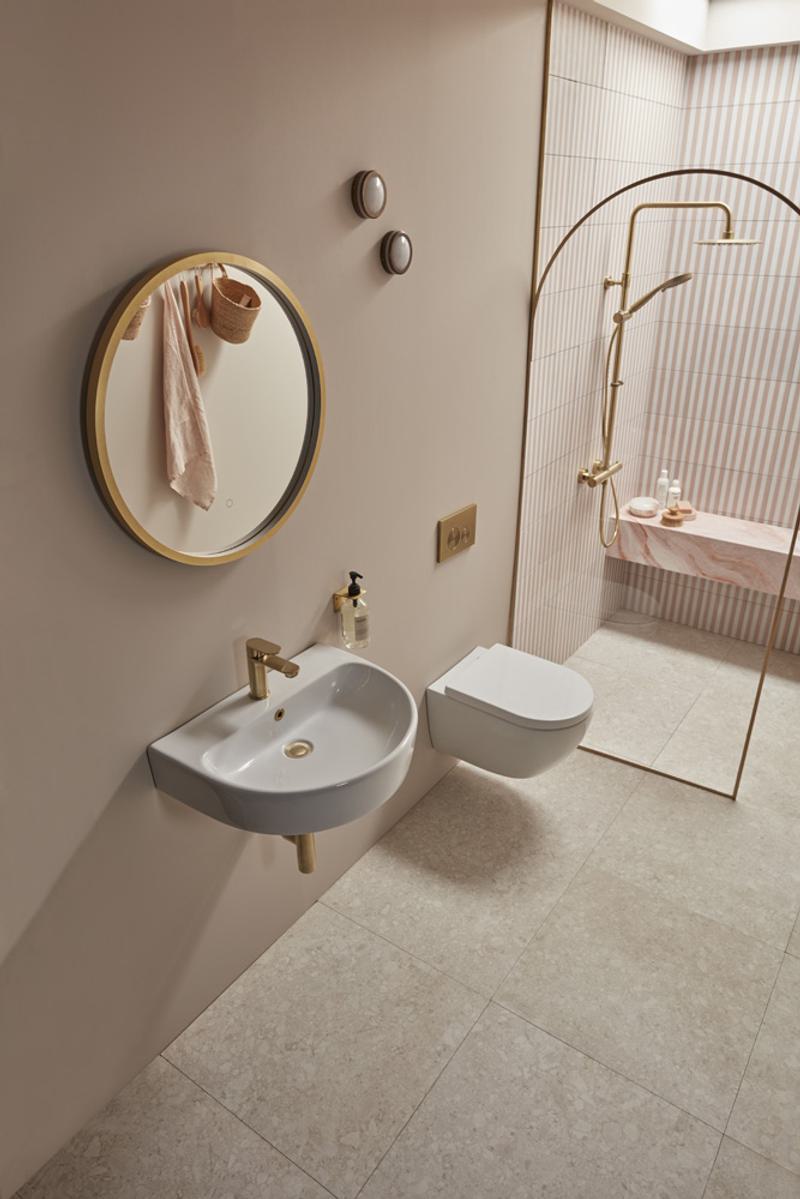
Add an Arched Shower Screen
Shower ideas
Arched shower doors add a unique architectural element to even the plainest of bathrooms, and thanks to their recent popularity, are now widely available to renovators. In comparison to a standard shower door, an arched shower door can create a sense of spaciousness in a small bathroom, all the while lending character and charm to your bathroom.
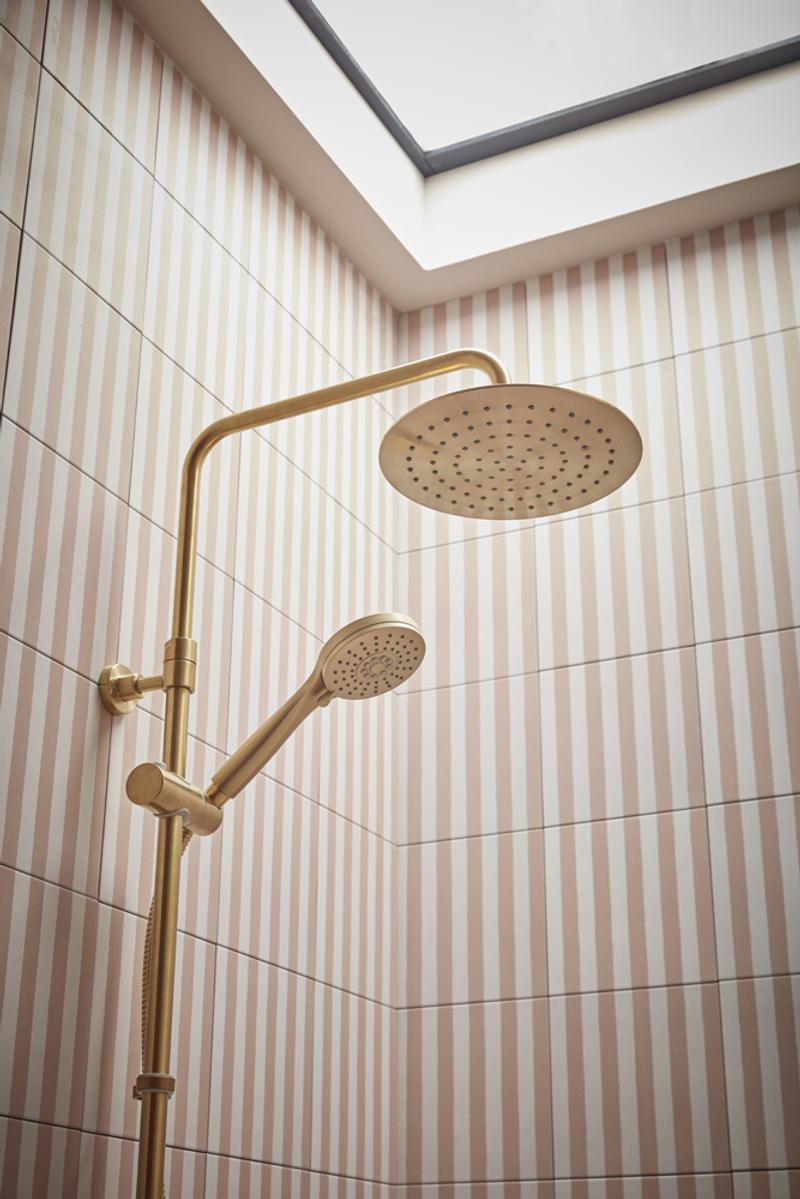
Walk In Shower Ideas with Storage
Walk In Shower Niches
The perfect solution for extra storage, particularly in busy family bathrooms or compact bathrooms, a built-in shower niche provides a sleek and unobtrusive storage solution for your shower essentials. Easy to clean and maintain, shower niches ensure that everything you need in your shower is just within reach.
Floating Shower Shelves
Alternatively, a built-in floating shower shelf is another way to create additional storage space in a small bathroom and can be tiled to create a cohesive and clean finish.
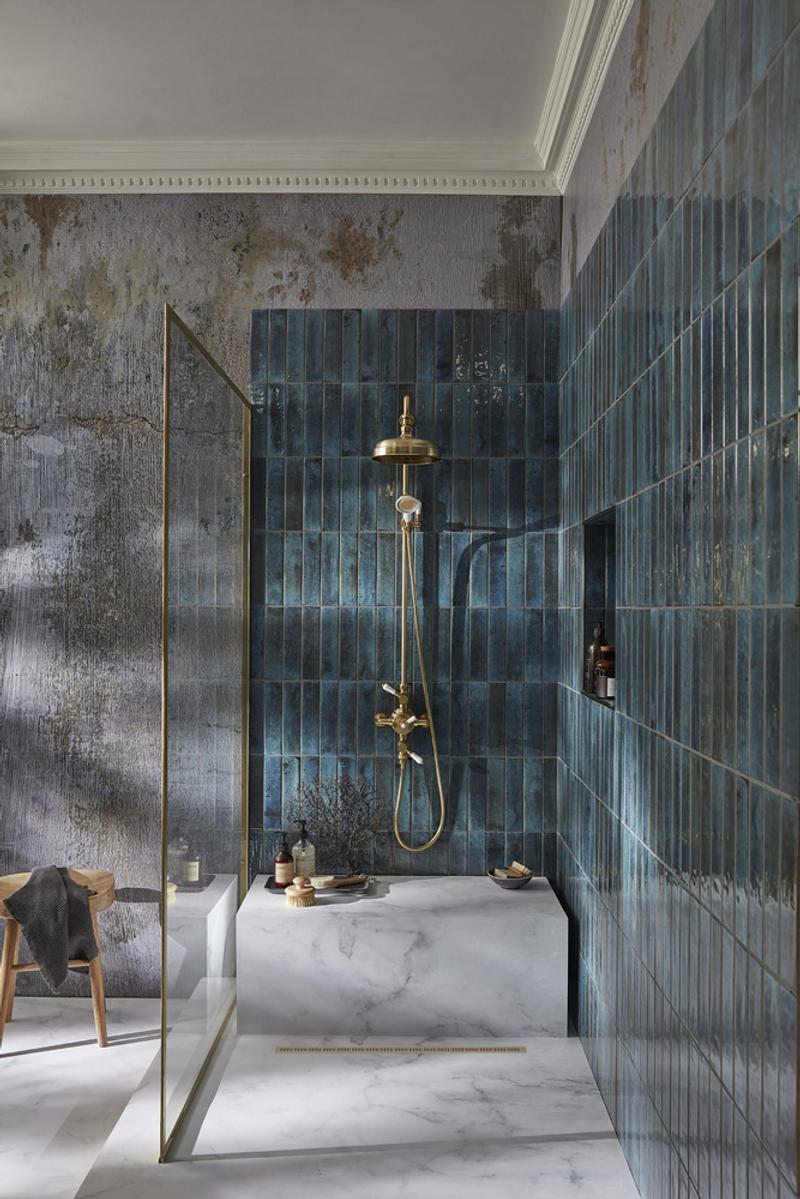
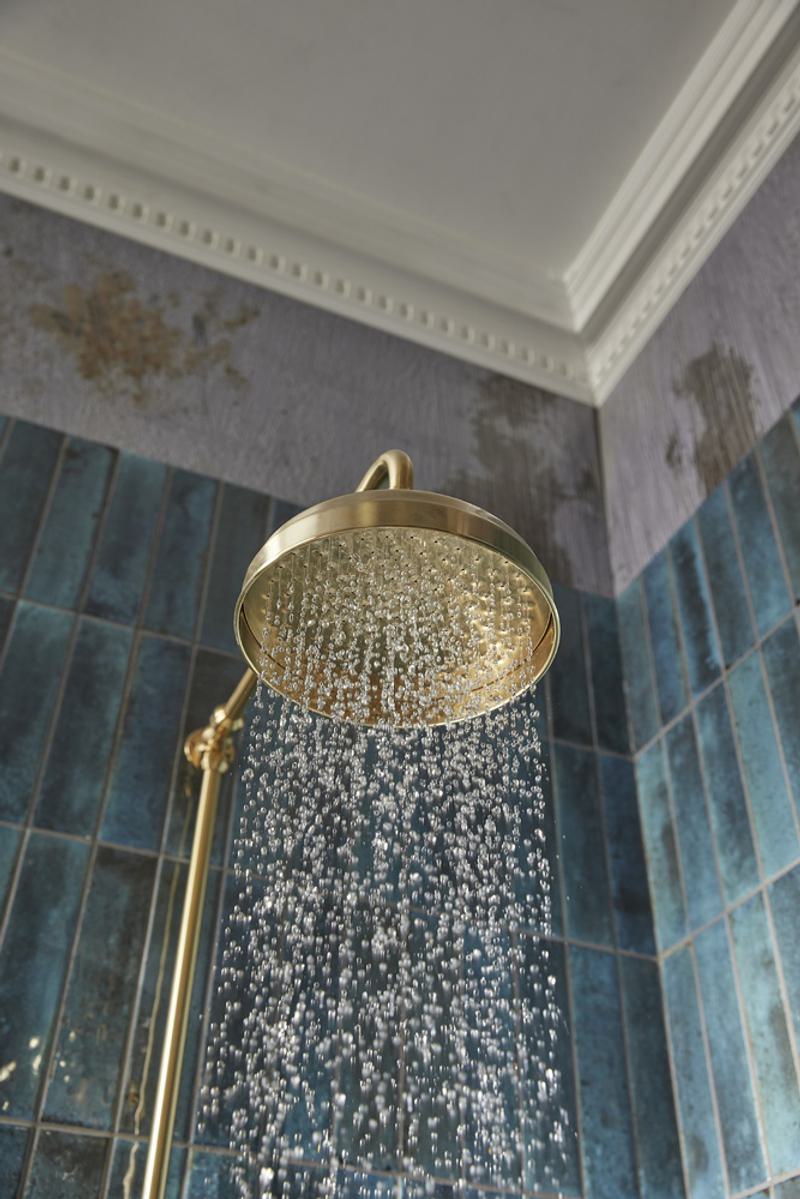
Create a Walk In Shower Bench
Shower ideas
A stunning and practical addition to your showering space,a built-in seating area provides a comfortable spot to sit and relax, as well as a clever additional surface for shower necessities. A shower bench can run the length of your shower wall, or alternatively make good use of a corner space. Shower benches are built using a waterproof frame, then tiled in your choice of surface - with large marble or terrazzo tiles being especially popular.
AS SEEN ON INSTAGRAM
Explore some of our favourites
Browse of some our favourite shower enclosures and wetrooms showcasing design creativity, innovative designs and fun-takes on how to get the hotel wetroom at home.
