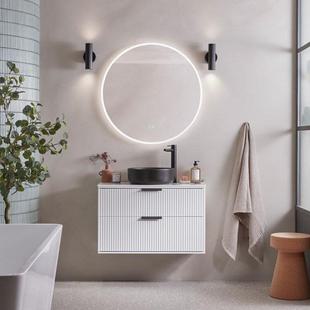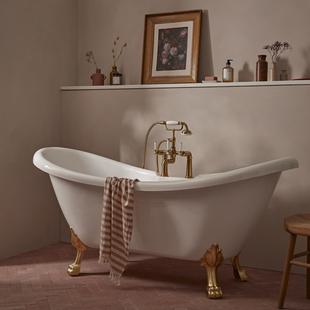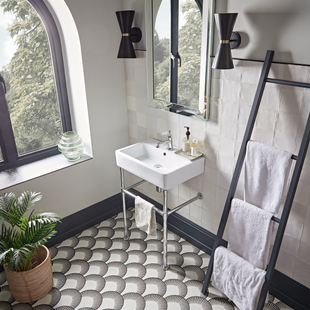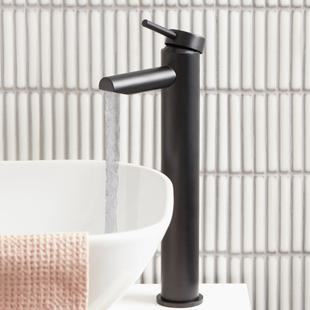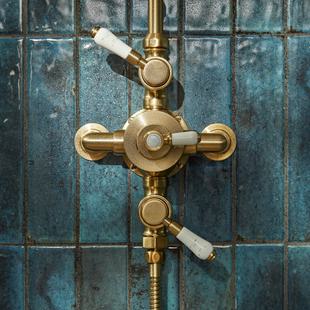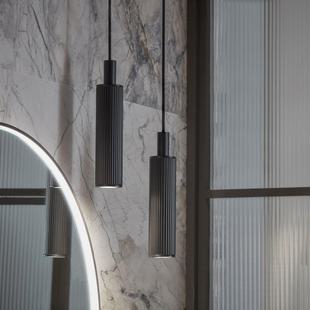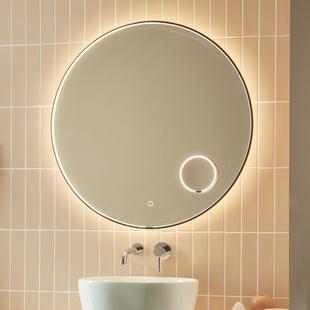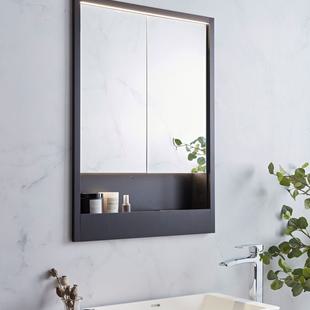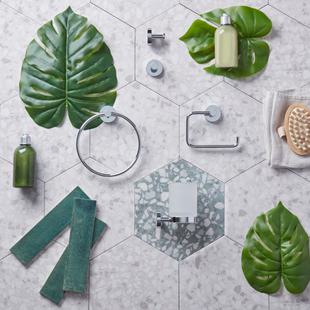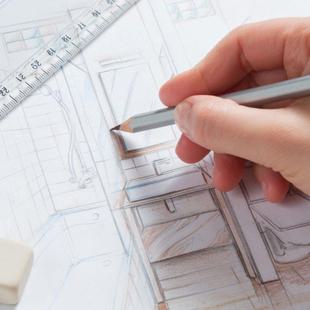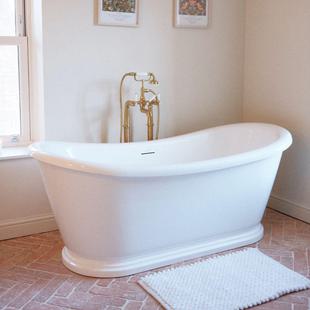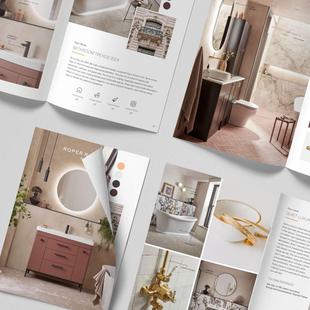- NEW
-
Bathroom Furniture
Bathroom Furniture TypesBathroom Furniture StylesBathroom Furniture Finishes
- Baths
-
Basins & WCs
Basin TypesBasin & WC Styles
-
Taps
TAP TYPESTAP STYLES
- Showers
-
Lighting
Smart Lighting Solutions
-
Mirrors
-
Cabinets
Cabinet TypesCabinet Styles
-
Accessories
Accessory Types
-
Guides & Ideas
InspirationBathroom Style
- NEW
-
Bathroom Furniture
Bathroom Furniture TypesBathroom Furniture StylesBathroom Furniture Finishes
- Baths
-
Basins & WCs
Basin TypesBasin & WC Styles
-
Taps
TAP TYPESTAP STYLES
- Showers
-
Lighting
Smart Lighting Solutions
-
Mirrors
-
Cabinets
Cabinet TypesCabinet Styles
-
Accessories
Accessory Types
-
Guides & Ideas
InspirationBathroom Style
What is a WC? The Water Closet Trend Interior Designers are Loving
If you’ve ever come across the term WC and wondered what it means, you're certainly not alone. What is a WC? You might well be mistaken for thinking that this abbreviation is no different from what we call a toilet- but the reality is a little more nuanced.
WC is short for water closet, a phrase that originated in Victorian England to describe a small room containing just a toilet that was often housed away from other washing and living areas. Known for being more than a little preoccupied with hygiene, the Victorians believed in segregating clean and less clean areas, with bathing and showering fixtures located in an adjacent room to toilet and plumbing fixtures.
But with houses and bathroom footprints getting smaller, more modern homes have tended to merge these two zones. So while we now often use toilet and WC interchangeably, the water closet design, as it was originally intended, has been gradually phased out to create what many of us know as the conventional bathroom layout.
More recently, however, the water closet as it was once known, has made a surprising comeback in bathroom design. More and more interior designers are including enclosed toilets – or separate WCs – within larger bathroom spaces. Why? Privacy, practicality and design flexibility. To help demystify the idea, we've put together a brief guide on how to incorporate this layout into your bathroom, achieve the desired look, and explore the range of WC options available to you.

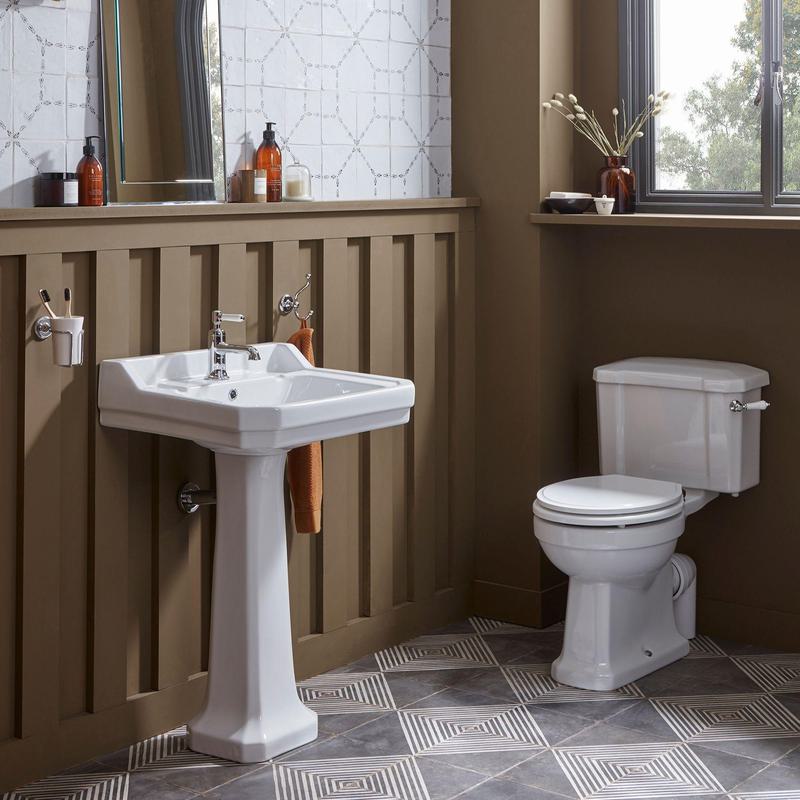
Benefits of a WC Layout
Incorporating a WC area within your existing bathroom, whether fully separate or subtly enclosed, offers greater privacy in shared households, supports better hygiene by separating toilet and bathing areas, and allows more design freedom to highlight statement features elsewhere in the bathroom.
Did you know that flushing a toilet can propel thousands of tiny, bacteria-filled droplets of water around your bathroom and onto your sink, your shower - or worse- your toothbrush! Yet it’s a tricky issue to avoid in conventional bathroom layouts- which often sit the toilet pan directly adjacent to washing areas. Enclosing your toilet within a WC keeps your facilities neatly divided and showering and washing areas clean.
Especially true of shared and family bathrooms, enclosed WCs offer an additional level of privacy from the more open plan alternative. Without getting into too much detail, a housed-off WC allows multiple users to access facilities at the same time - making for a far more efficient morning or evening bathroom routine.
WC Layout & Design Ideas
Moving from an open-plan bathroom layout to something more zoned can prove challenging in smaller spaces, but there are clever space saving ways to incorporate an enclosed WC toilet in your bathroom design.

Pocket Door
WC Layout Ideas
Another clever way to save space when considering a water closet layout for small bathrooms is to partition your bathroom with a pocket door. This clever door design uses minimum space by using a sliding mechanism that doesn't require any clearance space.
Fluted Glass Partition
WC Layout Ideas
Forgo a traditional door and consider sectioning off your water closet toilet space with a glass partition. Opt for fluted or reeded glass to add real design interest and keep the space light and open without compromising on privacy.


HALF WALL PARTITION
WC Layout Ideas
Adding more sections to your bathroom may not be an option for those with smaller spaces. If that’s the case, why not consider designing a half wall that obscures your toilet from sight? A half wall or pony wall can be a great option to maintain privacy in smaller bathrooms. Keep your half wall in the same material or colour as the other walls in your bathroom to keep the look cohesive and spacious.
Choosing the Best WC
Now that you’ve considered the layout of your water closet you might be slightly overwhelmed with the surprising choice of WCs available to you. From size, to function to style to suitability, we’ve created a comprehensive guide to choosing the right WC for your bathroom
Close Coupled WC
Types of WC Toilet
Perhaps the most conventional and recognisable toilet design, a close-coupled toilet refers to a style of toilet that combines the cistern and the pan in the same convenient unit. In many cases, the cistern sits directly on top of the pan and is secured in place with fittings that connect each part. Close coupled toilets are ideal for those who want to limit installation time, as a close coupled toilet can simply be connected to your waste pipe and water supply without much invasive renovation work.

Back to Wall WC
Types of WC Toilet
Back-to-wall toilets are toilets where the cistern is concealed either within the wall or housed within a special furniture unit, leaving only the pan on display and all the plumbing hidden from sight. Back to wall or concealed cistern toilets offer a polished finish that conceals pipework and can even offer additional countertop space or a surface on which to mount an over the toilet cabinet.

Wall Hung WCs
Types of WC Toilet
Wall hung toilets are back-to-wall toilets that feature a concealed cistern but are also mounted on the wall, allowing for floor space beneath the WC. Aside from offering additional space, a wall hung toilet design has the additional benefit of being adjustable in terms of toilet height and soil pipe height Wall-mounted WCs are well suited to contemporary bathrooms or to make the most of smaller floor space.

Dual Flush WC
Types of WC Toilet
If you're considering a new toilet, you may want to take into account the water-saving capacity of your WC. Many modern designs now feature a dual flush option, which gives you the flexibility to either opt for a small flush that uses in the region of 4 litres of water per flush or a heavier flush that propels 6 litres through your WC system. By using the appropriate water flow for solid vs liquid waste, the average household can save significantly on its water use with a dual flush WC design.


High Level WC
Types of WC Toilet
Seen more than often in the design of traditional toilets, a high level WC comprises of a pan and separate wall mounted high level cistern that are connected by vertical pipework. The quintessential classic WC style, high level WCs are a charming choice for a more heritage inspired water closet and often feature decorative elements such as ornate wall brackets and a traditional flush mechanism.

Short Projection WCs
Types of WC Toilet
A short projection WC is a toilet pan with a smaller footprint than a conventional WC design and is made with a shorter pan depth. Ideal for narrow bathrooms and water closets, these compact WCs take up less floor space while maintaining the same efficiency as a traditional WC style, making them the ideal space saving design.


Comfort Height WC
Sitting just slightly higher than a standard WC is a comfort height toilet. Designed to be more comfortable for those with mobility issues, a comfort height WC is an ideal choice for accessible bathrooms, multi-generational households, or anyone looking to futureproof their space with comfort and inclusivity in mind.

Rimless WC
Cleaning a WC pan is something none of us relish. Make the task that bit easier by investing in a rimless toilet pan. WCs with rimless technology operate on a different flushing system from conventional rim WCs. Instead of channelling water downwards from within a rim, the water travels up and around the toilet bowl. This WC design eliminates the need for a rim, where liquid waste and bacteria can easily build up, and allows for a smooth toilet bowl surface that stays cleaner and more hygienic for longer.
View NowWC Toilet Installation
Installing a WC should be a straightforward endeavour, but could prove tricky when renovating old properties or moving existing toilets and fixtures. Here are a few key factors to consider when installing your new WC:
Soil Pipe Location
Your soil pipe must align with your WC outlet, so be sure to measure this height before choosing a WC design. A wall-hung WC is a great option to accommodate an awkward soil pipe height, as the height of your WC can be adjusted to suit. If by chance your soilpipe and WC choice don't align, you can purchase an offset connector to bring the pipes together.
S Trap or P Trap?
Depending on the age of your home and the type of house you have, your bathroom will either have an S trap or a P trap draining system. Simply, an S Trap is a pipe that drains downwards through the ground or the floor, while a P Trap drains horizontally through a wall. Your WC design must suit your drainage system.
Water Supply
On the other end of your water system, you will also need to ensure that your toilet cistern is correctly connected to your water supply, which feeds clean water into the cistern that is then flushed through your flushing system into the toilet bowl. Your installer may also want to consider fitting an isolation valve here that will allow for easy and efficient WC maintenance in the future.
WC Seats and Accessories
Finally, you may want to consider the finishing touches that complete your new WC design, for instance, your choice of toilet seat, fixings and flush plates. These small details can have a big impact on both the look and functionality of the WC space.

WC and Toilet Seats
WC Accessories
Your toilet seat is key—not just for comfort but style and practicality. Soft-close or quick-release seats are popular for their quiet, user-friendly features, while MDF and wood-effect finishes can tie in with a wider design scheme, especially in more traditional toilets.
WC Toilet Fixings
WC Accessories
Your choice of toilet fixings are worth considering too. Concealed fixings are neater and easier to clean around while exposed fixings in matt black, brushed brass or chrome can be chosen to match your brassware and other bathroom details.


Flush Plates and Flush Buttons
WC Accessories
Flush plates or levers are another chance to tie in a design look. Available in a wide range of styles and finishes—from minimalist matt white to metallic— flush plates are not just practical but add to the overall design. For a modern, hygienic option you could even go for touchless or sensor-activated flush mechanisms.
