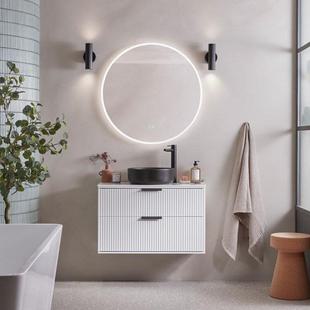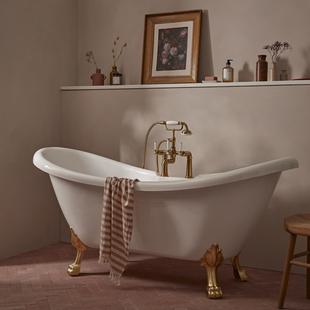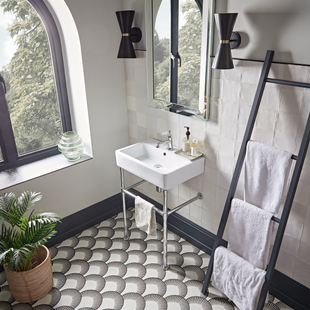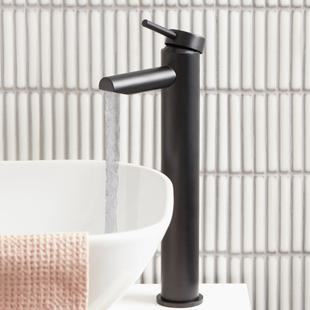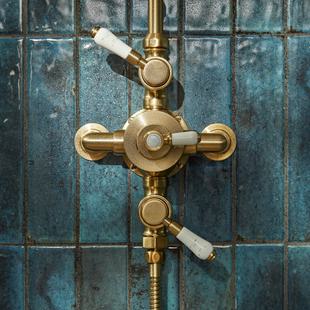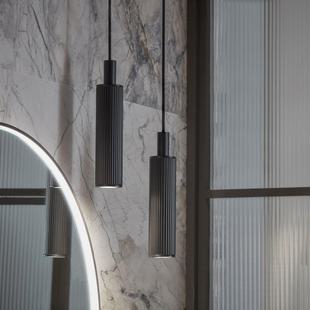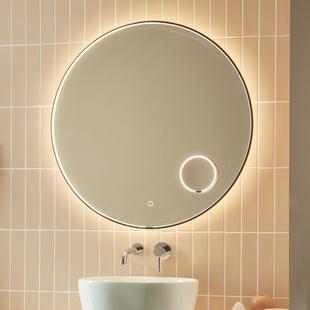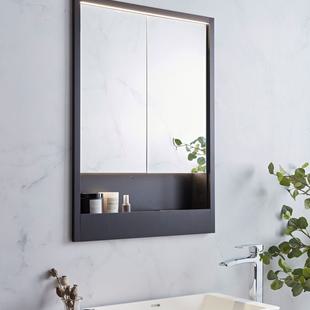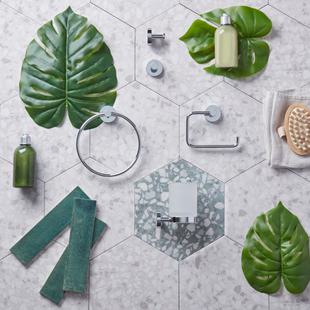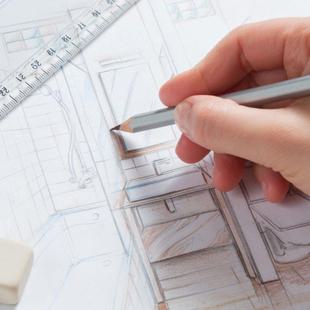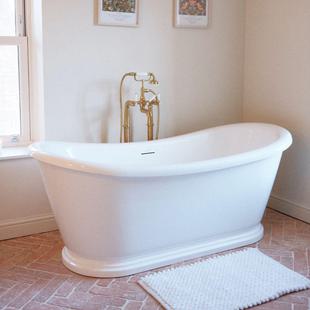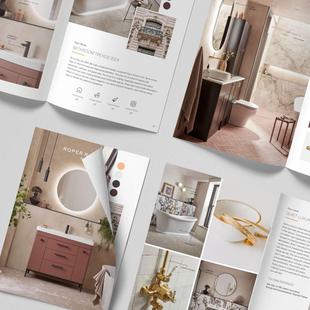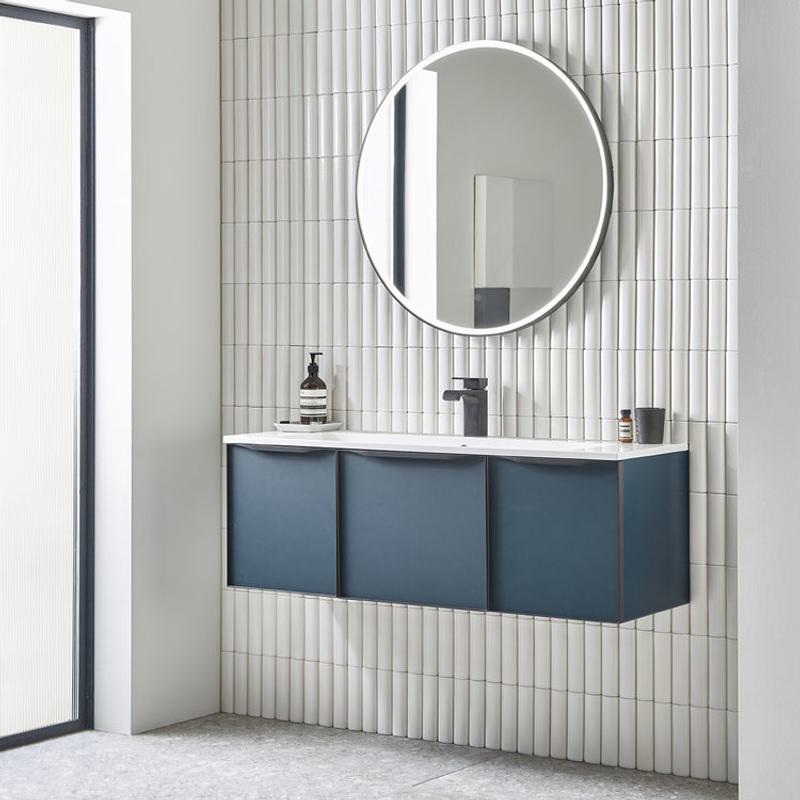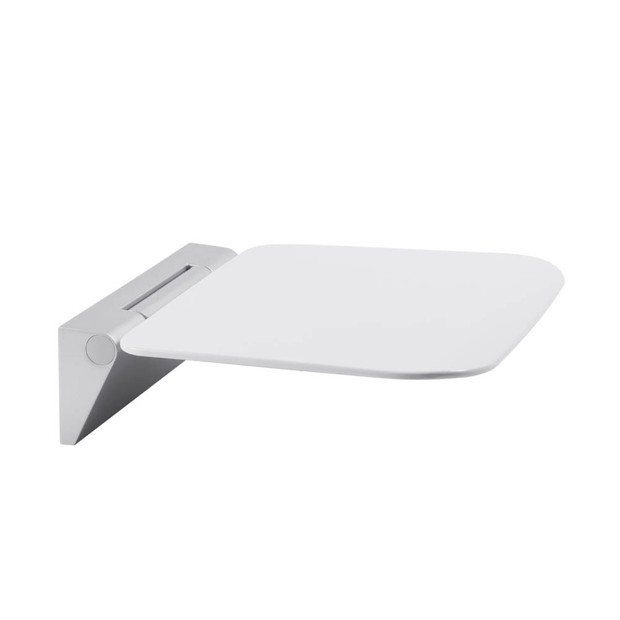- NEW
-
Bathroom Furniture
Bathroom Furniture TypesBathroom Furniture StylesBathroom Furniture Finishes
- Baths
-
Basins & WCs
Basin TypesBasin & WC Styles
-
Taps
TAP TYPESTAP STYLES
- Showers
-
Lighting
Smart Lighting Solutions
-
Mirrors
-
Cabinets
Cabinet TypesCabinet Styles
-
Accessories
Accessory Types
-
Guides & Ideas
Guides & IdeasBathroom StyleBathroom Type
- NEW
-
Bathroom Furniture
Bathroom Furniture TypesBathroom Furniture StylesBathroom Furniture Finishes
- Baths
-
Basins & WCs
Basin TypesBasin & WC Styles
-
Taps
TAP TYPESTAP STYLES
- Showers
-
Lighting
Smart Lighting Solutions
-
Mirrors
-
Cabinets
Cabinet TypesCabinet Styles
-
Accessories
Accessory Types
-
Guides & Ideas
Guides & IdeasBathroom StyleBathroom Type
How to create an accessible bathroom space
An accessible bathroom can contain a range of specifically designed furniture, sanitaryware or products with functionality that allows for ease of use, to maximise floor space and can be adjusted to suit a range of needs.
Do you need special furniture for an accessible bathroom?
Yes, you do need special furniture for your bathroom. Bathrooms require specific types of furniture that can withstand the moisture and humidity that is present in the room. Regular furniture is not designed to handle exposure to water and steam that can happen in a bathroom. Therefore, it is important to invest in bathroom furniture that is specifically designed for the bathroom. Not only will this help keep your bathroom looking great, but it will also help ensure that your furniture lasts for years to come.
Finding the right bathroom furniture
With a large range of bathroom furniture, it can be overwhelming knowing which type of bathroom furniture suits the needs of an accessible bathroom. To make sure your accessibility needs are met, we recommend booking a design appointment with a local stockist who will be able to create a bathroom design just for you.

Create a space to suit your needs
Fitted Bathroom furniture units provide the most flexibility, with a wide selection of depths, heights, and configurations that can be tailored to your specific needs. The slim depths of furniture, worktops, and basins enable bathroom storage solutions to be compact and give the room as much usable space as possible, making them an ideal solution for anyone with mobility issues or that requires additional support around the bathroom.
Choosing products to create limited mobility bathrooms
There is a wide range of additional features that are innovative bathroom solutions to make each space suitable for all needs.
With the wave of a hand
For those with limited hand mobility, our contactless sensor flush allow users to operate our flushing systems with just a wave of a hand. This convenient design works using capacitive sensor technology to detect a change in the electromagnetic field. A short wave of the hand in front of the sensor activates the reduced flush, whilst holding your hand up slightly longer triggers a full flush.
There are two designs available for contactless flushing, one that can be installed with fitted bathroom furniture or back to wall WC units. The second is suitable for close coupled WC's that can be retro-fitted to existing WCs which have paddle operated flush valves.
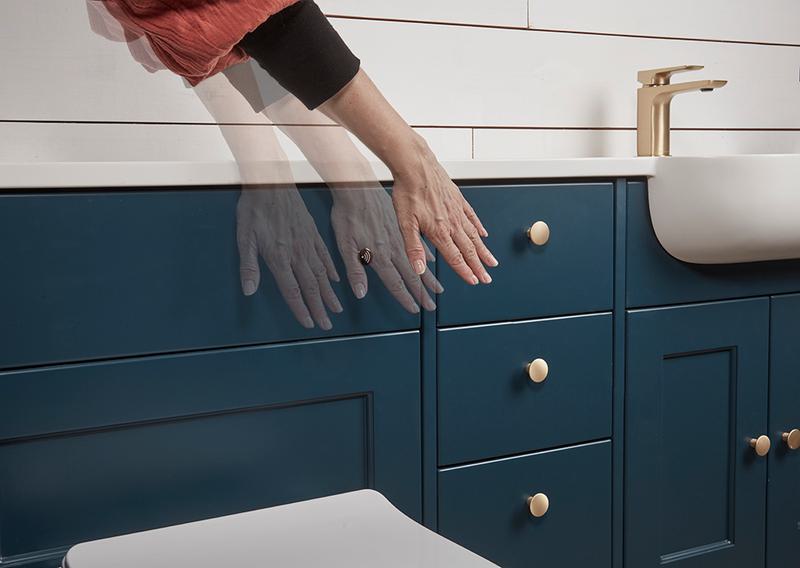
Lighting up
This same functionality can be found in our motion sensor bathroom mirrors to allowing you to control the lighting around your illuminated mirror with the wave of a hand or gentle touch. Many of our contactless mirrors also feature motion-activated light temperature control, allowing you to adjust the lighting to suit the time of day and the task at hand.
Choosing the Right Accessories for a wetroom
Wet rooms are a great option for those who need to create an accessible space. With plenty of openness, the spaciousness can be incredibly beneficial for those with mobility issues. If you would like to embrace the full wet room look or need some wet room ideas take a look at our ways to create a wetroom.
Creating a wetroom
Without a shower screen or any separation, there will be ample space for any grab bars or wall-mounted shower seats. Walk in showers provide a great solution and maximise the usable space but if there is a need for a bath, many design feature walk in baths or mechanical seats that aid in moving in and out of the bath.
Wall-mounted shower seats
We’d recommend a wall-mounted shower seat that can be folded away for convenience. When choosing the right shower and toilet seats for disabled bathrooms, there are several factors to consider.
First, the shower seat should be sturdy and able to support the weight of the user. It should also be adjustable to accommodate different heights and needs.
Shower safety
The multiple water outlets can feature an overhead rainfall shower head but also a shower handset that can be mounted to the wall. This allows for full control and flexibility.
For the ultimate safety, our thermostatic shower valves are designed to provide precise temperature control as well as peace of mind in the shower. These intuitive valves will automatically respond if there is a sudden drop in water temperature to keep the temperature constant, and if the hot or cold water fails the valve will automatically shut off preventing scalding. Thermostatic valves are available in both concealed and exposed shower valve configurations to perfectly suit your style and practical requirements.
Sitting comfortably
For those with limited mobility, a comfort height WC is designed approx 6cm higher to comfortably accommodate taller, less able or older users. Standing a little higher than the average pan, comfort height toilets are ideal for taller or less able users.
Additionally, consider purchasing a raised toilet seat or a toilet with an adjustable height to make it easier for the user to use the bathroom freely. To keep your bathroom as hygienic as possible, why not consider a wall-mounted WC, this helps to keep your bathroom space as clean and floor space as free as possible.
Lastly, ensure that both the shower and toilet seats have non-slip surfaces to prevent accidents. Consulting with professionals and experts in the field of disability spaces can also help in choosing the right shower and toilet seats, we recommend booking a design appointment with a professional to help you create your accessible bathroom space.
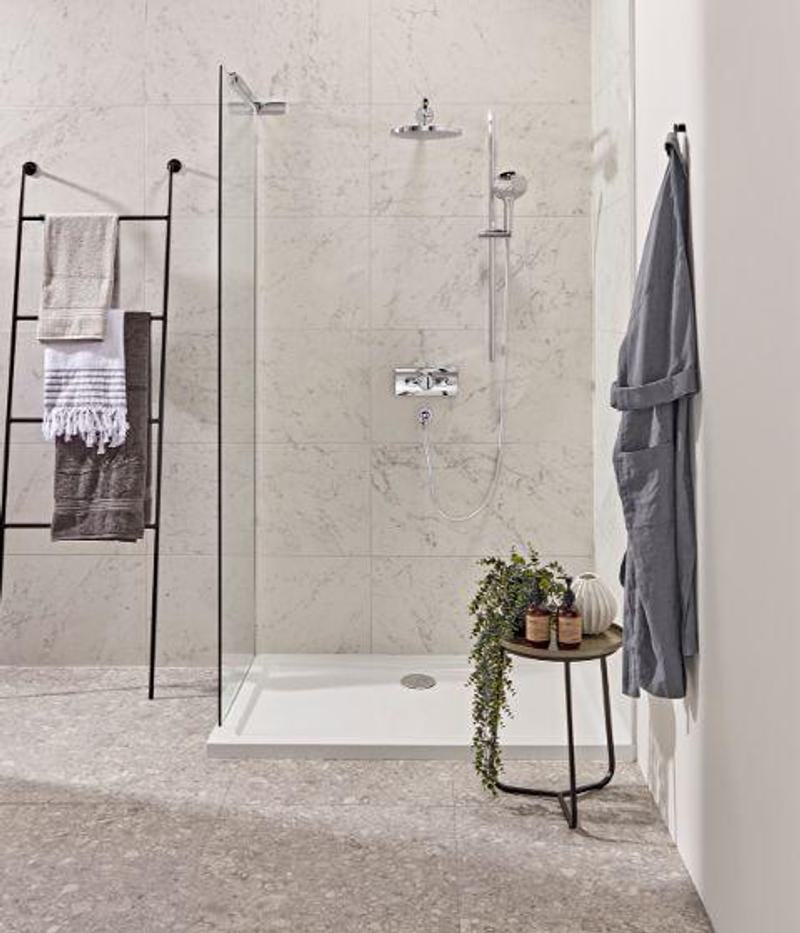
Non-Slip Surfaces for Disabled Bathrooms
To ensure bathrooms for disabled users are as safe as possible, it’s best to use non-slip surfaces that provide good traction even when wet. Some of the most popular options include textured tiles, anti slip mats, and epoxy coatings. Textured tiles are a great option for shower floors and bathroom floors because they have a rough surface that provides good traction even when wet. Non-slip mats are also a good option for both shower and bathroom floors, as they can be easily removed for cleaning and they provide a cushioned surface for added safety. When selecting a non-slip surface for a disabled bathroom, it is important to consider the needs and preferences of the user, as well as the overall style and design of the space.
Lowering Counters and Sinks in Disabled Bathrooms
When it comes to choosing the best-lowered counters and sinks for disabled bathrooms, there are several options to consider.
Wall mounted sinks
One popular choice is to install wall-mounted sinks with adjustable height, which can be lowered or raised depending on the user's needs. Another option is to install countertops at a lower height, allowing the user to comfortably reach the sink while seated in a wheelchair.
Countertops can also be designed to have a cut-out area that allows the user to get closer to the sink. Additionally, choosing a basin with a simple design, such as a single lever faucet, can make it easier for users with limited dexterity to operate the sink .
To avoid injury, it's also crucial to make sure the sink and counter edges are rounded and smooth. When selecting the best-lowered counters and sinks for a disabled bathroom, it is important to consider the specific needs and preferences of the user, as well as the overall style and design of the space.

How much space do you need for an accessible bathroom?
The specific needs of the people who will be using the accessible bathroom will determine how much space is required. There are, however, some general principles to abide by when creating an accessible bathroom. The minimum recommended dimensions for disabled toilet toilet is 60 inches wide by 56 inches deep, which gives a wheelchair enough room to turn around without feeling constrained. A wheelchair should be able to fit through the doorway, and it should be at least 32 inches wide. There should be enough space in the bathroom, with a clear floor area of at least 30 by 48 inches, to allow for easy movement around the toilet and sink. Grab bars should also be put in place to give users assistance and stability when transferring to and from the toilet, shower, or bathtub. To make sure the space is secure and useful for all users, it is crucial to consult professionals and book a design appointment when creating an accessible bathroom.
